Hugh Cameron was born in Edinburgh in 1835, eldest son of tailor John Cameron and his wife Isabella Armstrong. At the age of 14 he became an apprentice in architecture and surveying. However, his true passion was for painting and by 1852 he was studying under Robert Scott Lauder. Cameron exhibited for the first time at the Royal Scottish Academy in 1854 at the age of nineteen (and went on to be represented at every exhibition bar two up until the year of his death). Having given up architecture entirely in 1856, he became an Associate of the RSA in 1859. The 1861 census describes Hugh Cameron as an 'artist figure painter' and the census of 1871 records him as living in India Street in Edinburgh as an 'artist (painting)'.
In 1877 at the age of 42, Hugh married widow Jessie Allan (nee Anderson) in Helensburgh. Their first daughter Margaret Kerr Cameron was born the following year. Their second daughter Isabella Armstrong Cameron was born the year after. The family then moved to London - Hugh following in the footsteps of many of his fellow Scottish painters. While based in London, at West Cromwell Road in Kensington, the couple had their son Hugh and a third daughter, Jessie. The family returned to Scotland after only a few years "not finding London very congenial". Based in Edinburgh at the time of the 1891 census, Hugh had already by this time discovered Largo as a place of inspiration.
The full catalogue of his works exhibited at the RSA shows Viewforth (beyond the Temple at Largo) named as his studio base from 1889. In 1889 he produced works such as Pleasures of the Sea and The Timid Bather. These were followed by pieces such as Summer Pleasures and Morning by the Sea. Viewforth (the ruins of which are pictured below) was right on the shore of beautiful Largo Bay, was fairly private and isolated and had a quality of light quality just perfect for capturing seascapes. The fresh breezy weather and opportunity for sea-bathing was beneficial to the wider family and Cameron's pieces from this time often feature women and children by and in the sea.
In fact Hugh was already associated with Largo by 1888. The piece above from the 10 February 1888 Fifeshire Advertiser shows him present at the annual dinner of Largo Curling Club. He continued to split his time between Edinburgh and Largo beyond 1905, when his wife Jessie (who produced her own paintings of Largo) passed away aged 59. One of the most recognisable scenes of Largo is the one below (Summer Pleasures, 1890) looking west along the bay towards the Crusoe Hotel. Further below is a selection of other works depicting Largo.
In the 1901 census, Hugh, wife Jessie and two children, Isabel and Hugh, were recorded as residing at Elphinstone on Crescent Road (pictured above). The census took place on 31 March, perhaps suggesting that while this time of year was not conducive to being at Viewforth, the family still opted to be based in the Largo area. Two local women were also part of the household, employed as a cook and housemaid (see below).
The above portrait of Hugh Cameron, painted by John Brown Abercromby in 1898, is significant because it depicts Cameron painting a scene of Largo Bay. The word 'Largo' is also incorporated into this artwork in the centre at the foot (see detail below). Although known as an Edinburgh artist, there is no doubt that Largo was an important place for Cameron, a place which not only inspired him but one which was also for a long time his home. The 16 July 1918 Scotsman included the following words in his obituary:
"For some years he resided in Fifeshire whence originated some attractive pictures of child life being painted sympathetically at play on the shore, the compositions having a sense of light and movement which have characterised the best of the later work of Scottish artists."
Hugh Cameron died in Edinburgh, aged 82, at the residence of his daughter, Isabella Armstrong Archibald, on Spottiswoode Street. He is buried in Grange Cemetery, Edinburgh along with Jessie and two of their daughters (see image at foot of post).
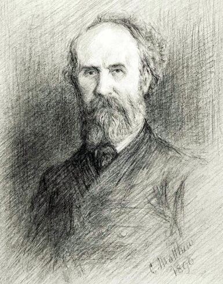
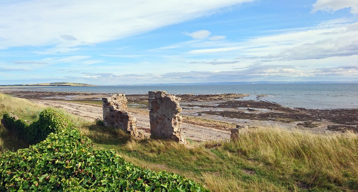
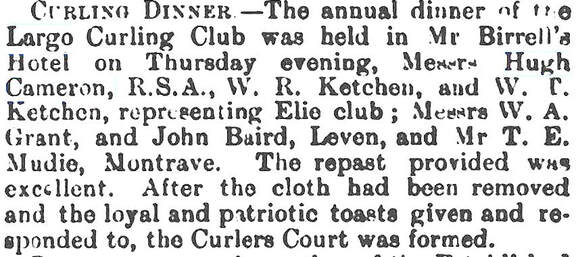
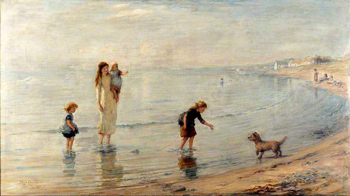
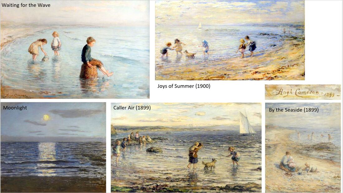
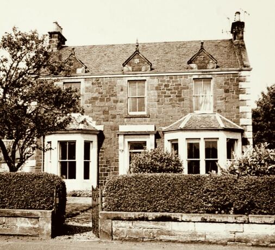

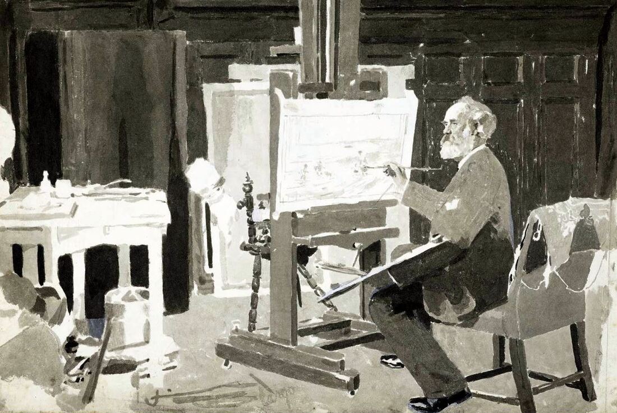
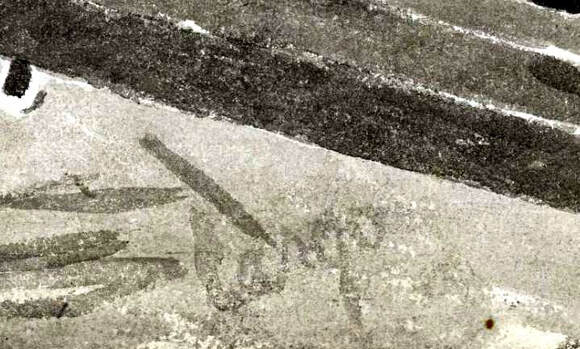
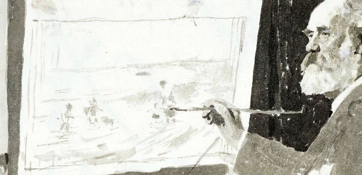
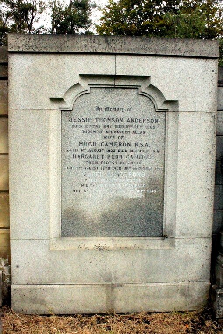
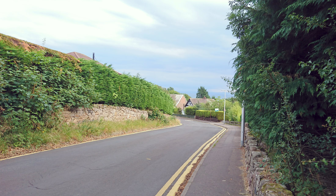
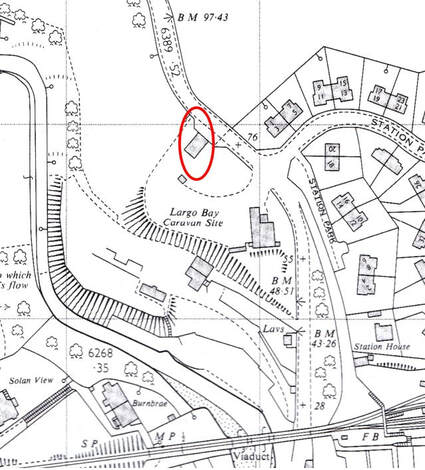
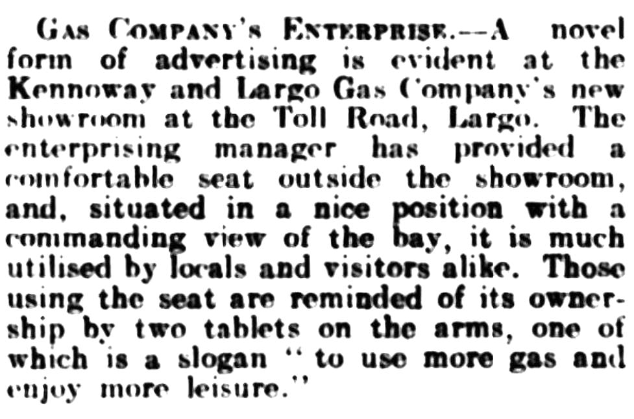
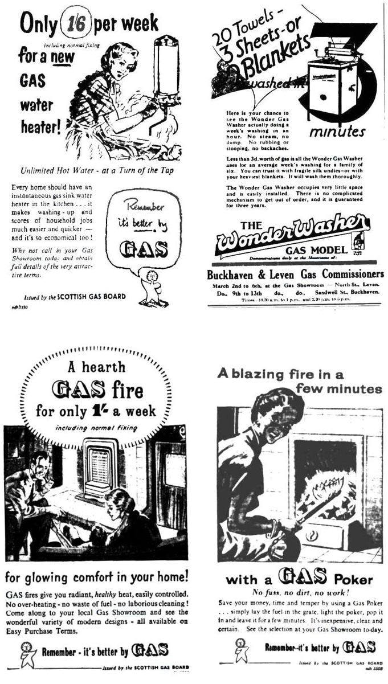


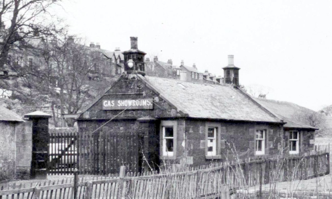
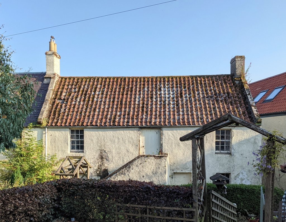
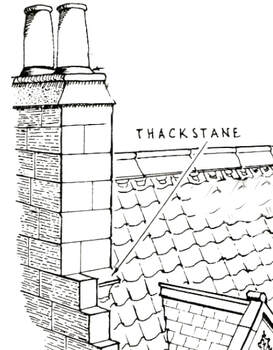
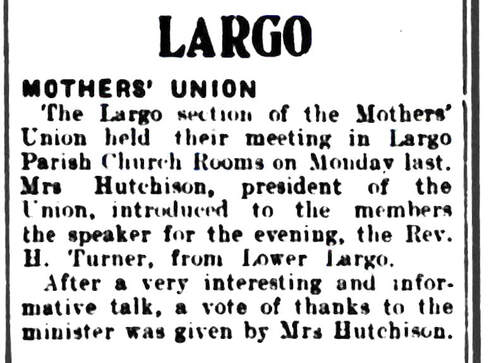
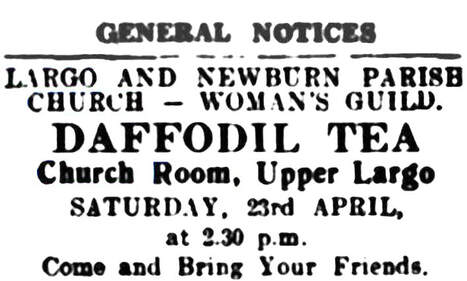
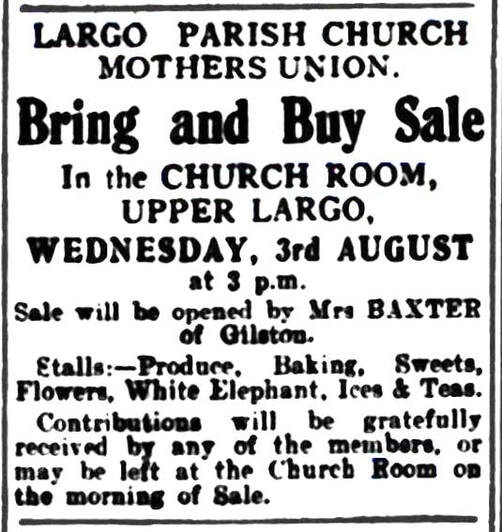
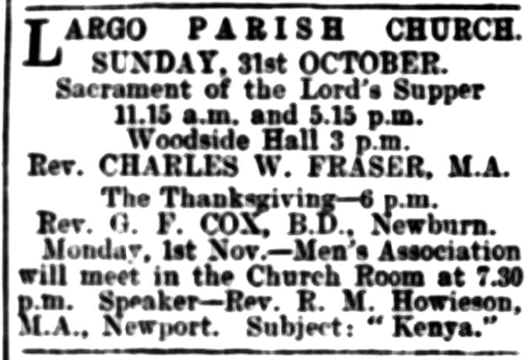
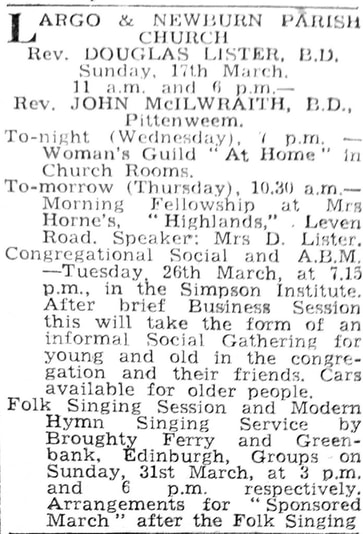
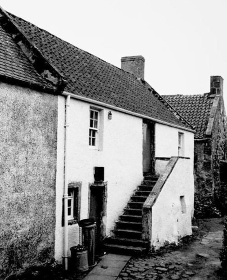
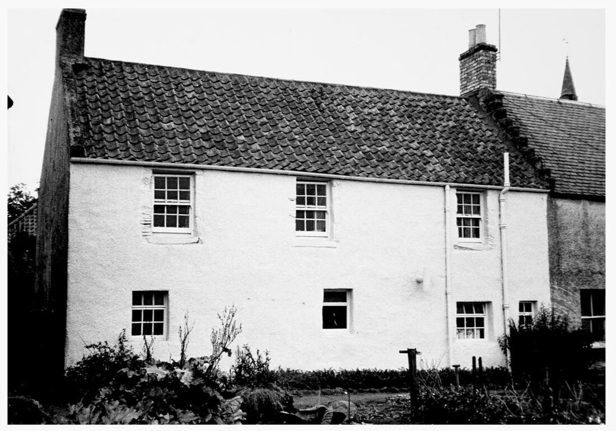
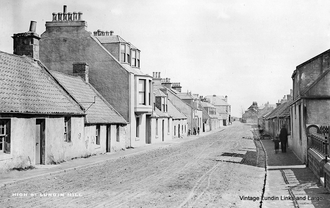
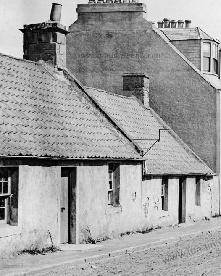
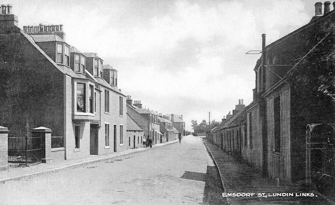
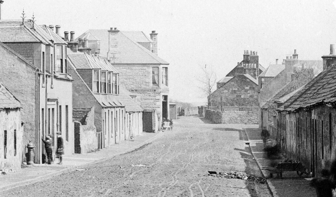
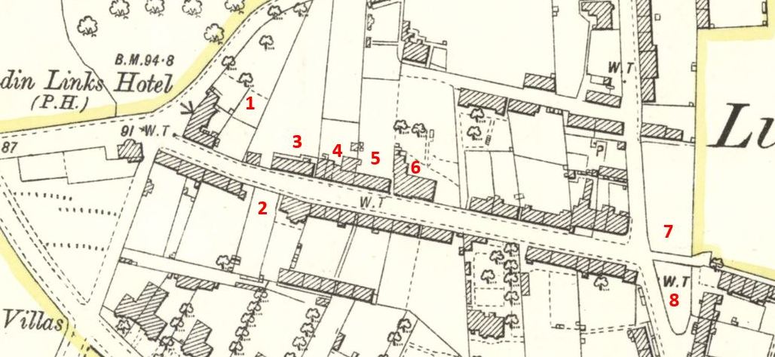
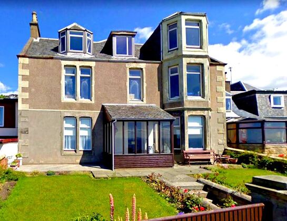
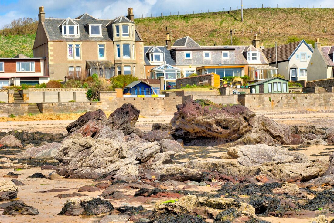
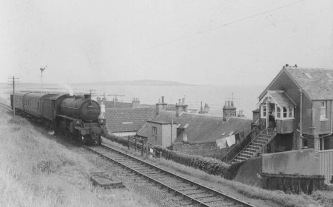
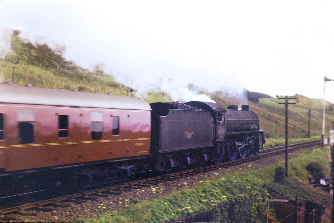
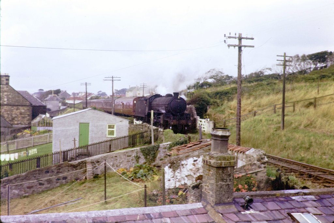
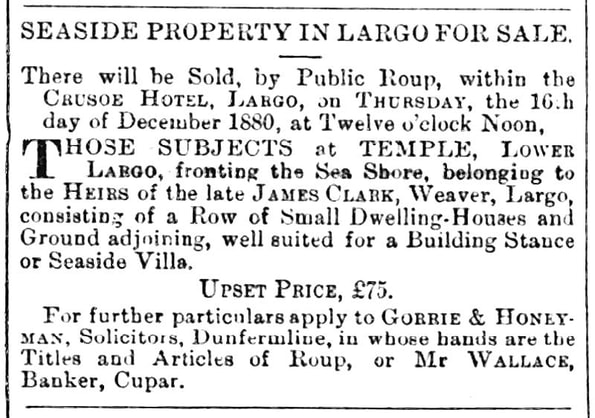
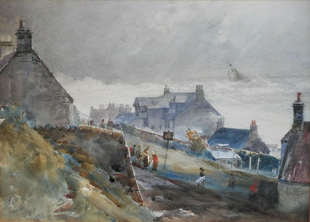
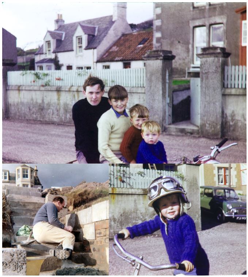
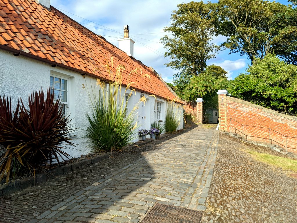
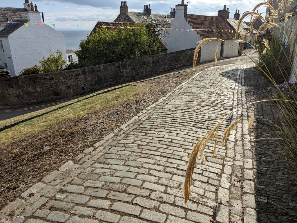
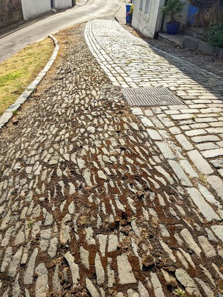
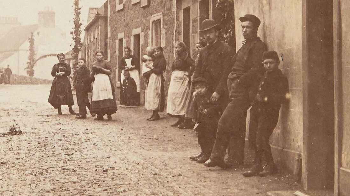
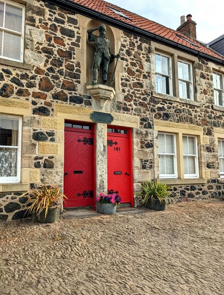
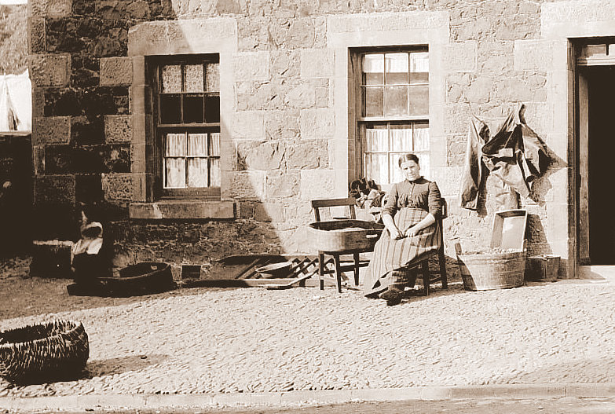
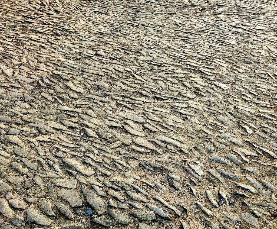
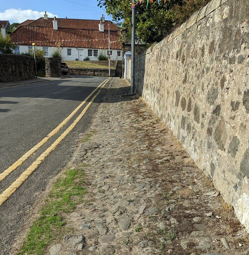
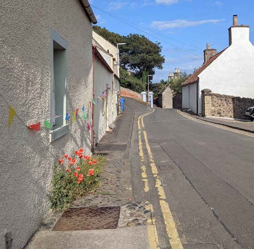
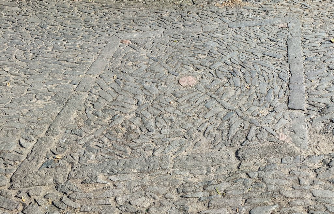
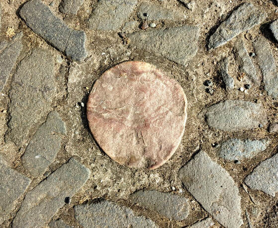
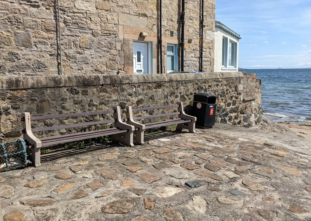
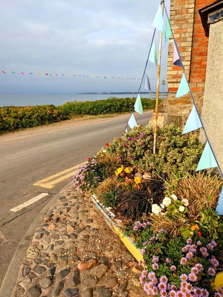
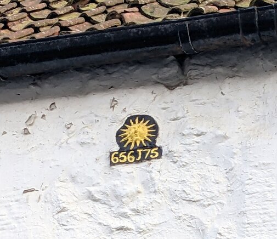
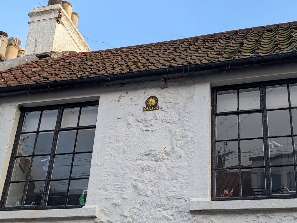
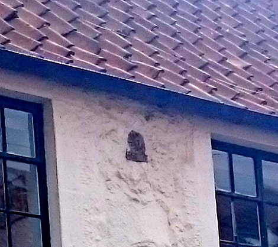
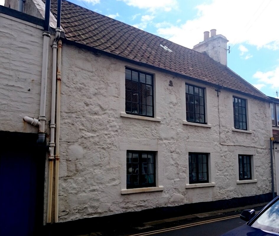
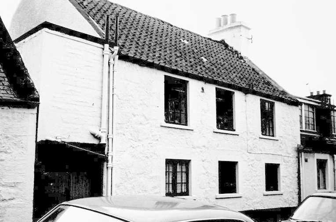
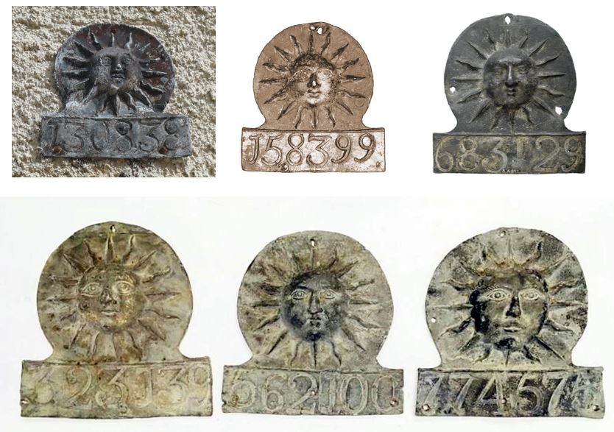
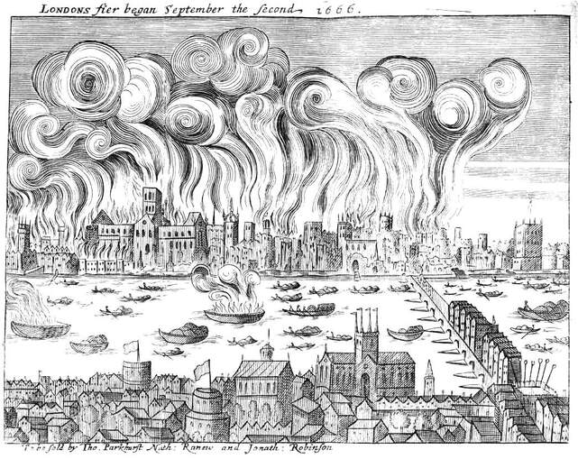
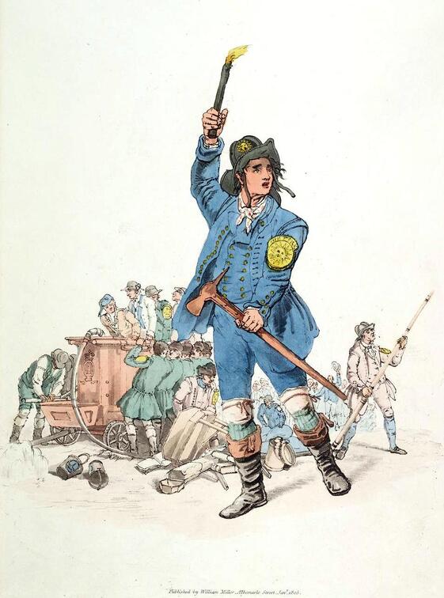
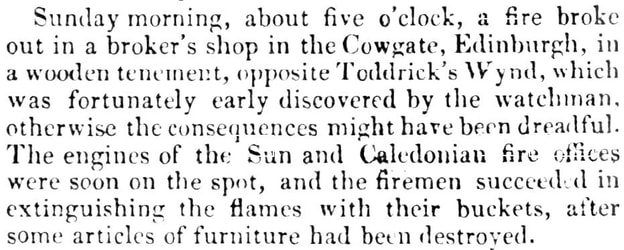
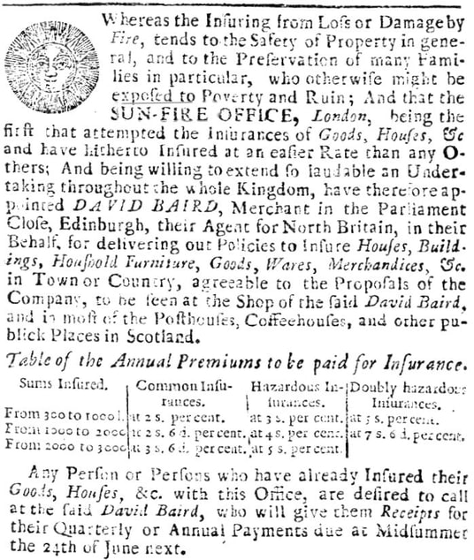

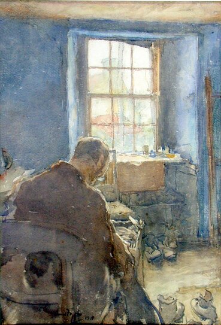
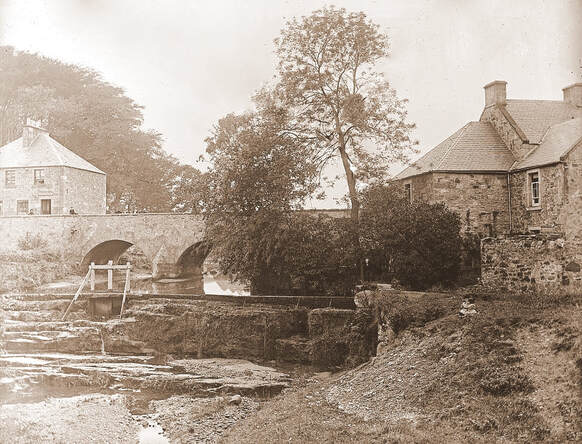
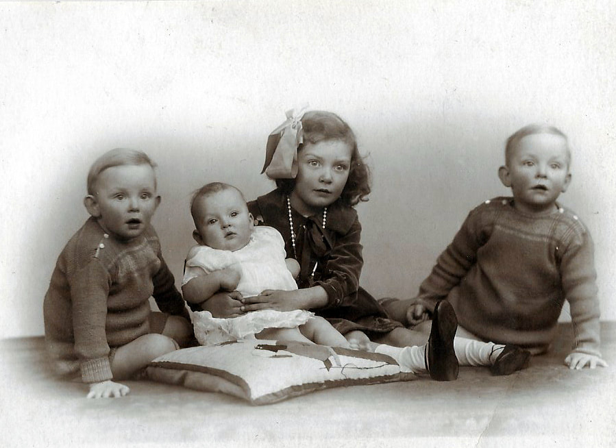
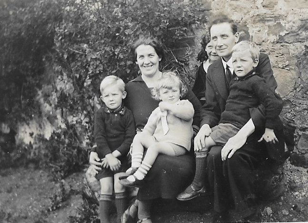
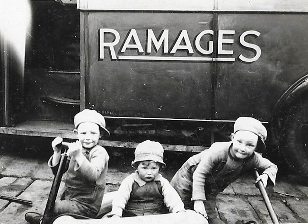
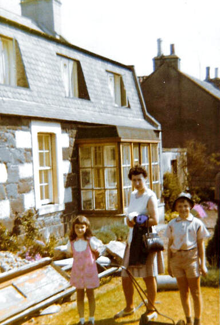
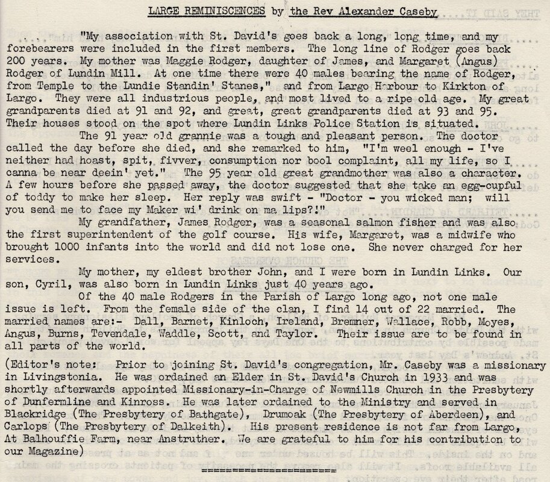
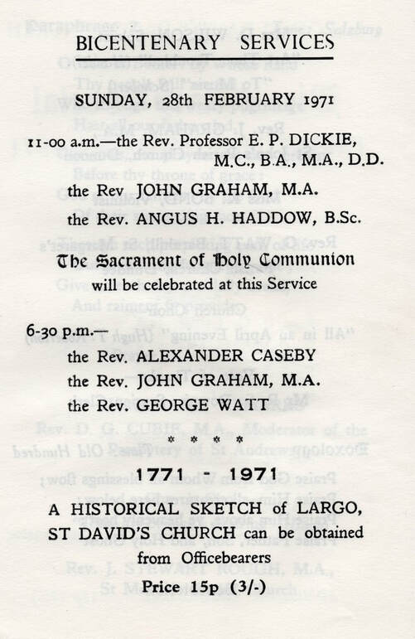
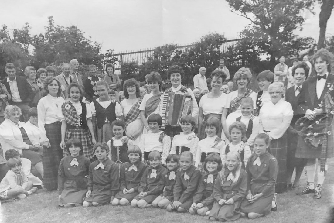
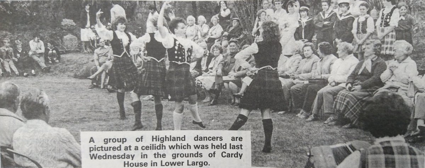
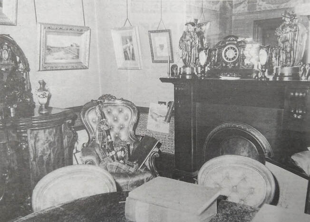
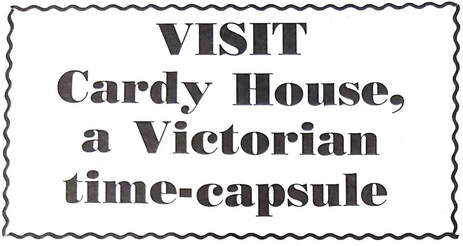
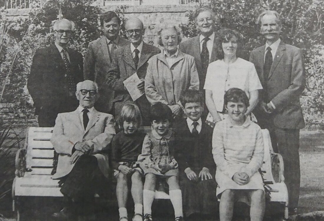
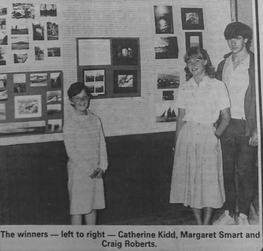
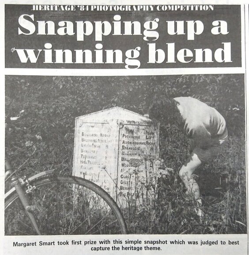
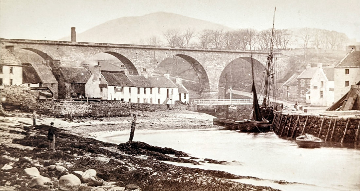
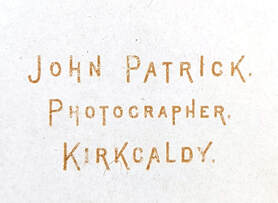
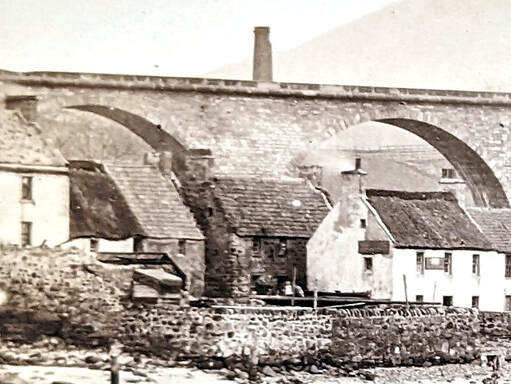
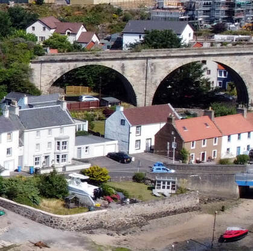
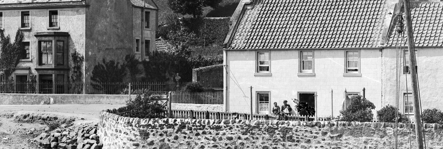
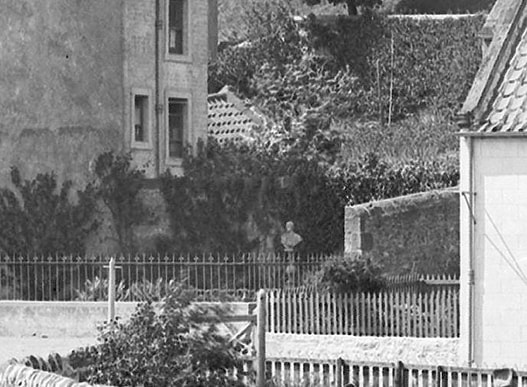
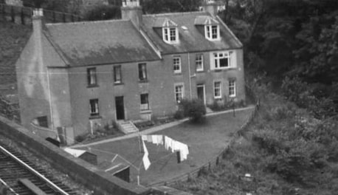
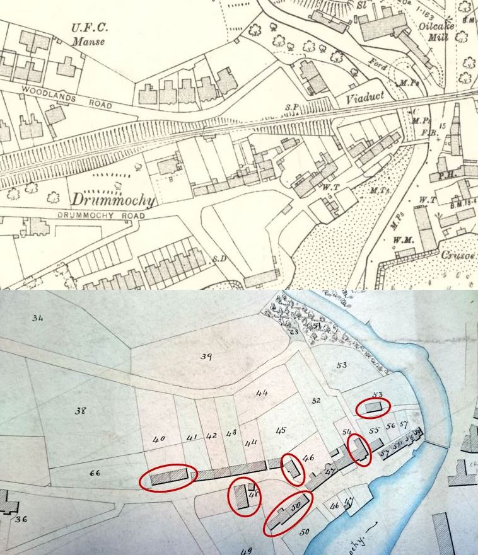
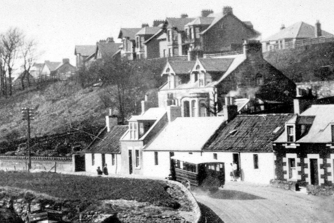
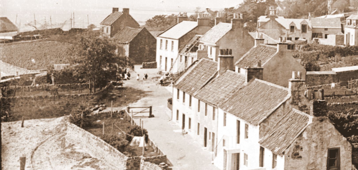
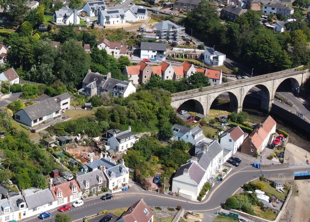
 RSS Feed
RSS Feed
