The prominent house on the corner in the image below was named 'Aldersyde' and was originally occupied by the Gulland family who ran the draper's business within the row of shops. The shops were built from 1896 onwards and Aldersyde was in existence by the 1901 census, so the above photograph was probably taken c1900. The one below was perhaps a decade or so later. Confirmation of the whereabouts of Gilmour Place was found in an advert for Somerville the grocer from 1905 (see foot of post). However, by 1908 the street was referred to in its entirety as Leven Road.
|
When I came across the historical street name "Gilmour Place" in Lundin Links within census data, I was initially at a loss as to where this was. After a little investigation, it appears that this was the original (and fairly short-lived) name given to part of Leven Road, around the turn of the century. It seems to have mainly been applied to the parade of shops on the left of the above image and also to the houses that were subsequently built on the other side of the junction with what is now Crescent Road. So in the image below, the house in the foreground on the left and those beyond on the same side, were also briefly considered to be part of Gilmour Place (named after the land owner who restarted the feuing of the Lundin estate).
The prominent house on the corner in the image below was named 'Aldersyde' and was originally occupied by the Gulland family who ran the draper's business within the row of shops. The shops were built from 1896 onwards and Aldersyde was in existence by the 1901 census, so the above photograph was probably taken c1900. The one below was perhaps a decade or so later. Confirmation of the whereabouts of Gilmour Place was found in an advert for Somerville the grocer from 1905 (see foot of post). However, by 1908 the street was referred to in its entirety as Leven Road.
0 Comments
The top image of the Crusoe Buildings on Lower Largo's Main Street dates to around the turn of the century. The present day photograph highlights the changes over the decades - new roof, wall repairs, alterations to windows, for example. The statue of Alexander Selkirk and information plaque remain unchanged. Of course, Selkirk was not born in this house but rather in an earlier one that stood on this site. Impressions of how the original thatched cottage would have looked are shown in previous posts about the statue unveiling and the Selkirk artefacts. An interesting detail from the above postcard is the paraphernalia around the window to the left of the doors. It looks to me like a sack of straw above a feeding trough for a horse. There is what could be a nosebag hanging alongside and a shovel on the ground below that. In the present day image, cars stand where the horse might have refuelled a century or more ago.
The previous post looked at the wooden footbridge which spanned the Keil Burn before the 1914 road bridge that remains in place today was built. Just how long a footbridge had existed at this site is unknown but at least two styles of structure can be seen in old photographs. Maps also suggest that the angle of the bridge varied over time (for example, before and after the construction of the railway viaduct). The top image shows the older more open-sided bridge. Given the accidents that took place on the bridge in the mid-19th century, the second design looks much safer, with its more substantial sides. It can be seen from different perspectives in the views below. The tracks in the sand in the photograph above show that carts, which could not cross the footbridge, could pass at suitable tides under the bridge rather than taking the long road route round from Lower Largo to Drummochy and Lundin Links. The point where the cart tracks turn away from the burn into Drummochy marks the point where one side of the new road bridge would be built. One resident recalled from childhood memory a particular horse and cart making the crossing when the tide was high...
"I have seen Willie Arthur's horse up to the girths in water when the tide was in but it always made it. It seemed to be tempting providence but he must have known the horse's capabilities." The image below shows a crowded footbridge on the occasion of the unveiling of the statue of Alexander Selkirk in 1885. This picture, and a number of others from that day, can be found in the book 'Sea Toun of Largo' by Ivy Jardine. A decade later the bridge was in a bad way and needed repair. Despite hope in 1903 that "a substantial stone and lime bridge and sea wall to complete the road between Lundin Links and Lower Largo" would be built, proposals could not be agreed (Courier, 14 August). They would have to wait another 11 years. Before the opening of the road bridge at Largo Harbour in 1914, a wooden footbridge provided passage across the Keil Burn. The footbridge probably had to be repaired or replaced multiple times over the decades. The image above shows the bridge around the turn of the century, while the one below shows a different structure around 1870.
On 16 June 1894, the Dundee Courier reported on a St Andrews District Committee meeting where a special sub-committee had been appointed to inspect the wooden bridge across the harbour. They found that the bridge was "in a dangerous condition" and recommended that the committee contribute to costs of repair, despite this not being a highway. After some negotiation it was agreed that £15 would be contributed. The Dundee Advertiser covered this story on the same day, adding that the bridge was "in a very bad and insufficient condition" and raising fears of liability in the event of an accident. Back in 1841 a fatal accident had occurred on the bridge, as reported in the Fife Herald of 25 February. A Lundin Mill Man, "the sole support of a widowed mother", fell from the wooden structure when the tide was in and was drowned. The paper stated that: "He had been spending the night, it is said, with some friends, and was accompanied to the bridge by a female companion on his way homeward; but she had just bid him goodnight, and had turned to retrace her steps, when he fell. She heard him fall into the water, and gave an alarm, but six hours elapsed before his body could be found." No doubt the wood became slippery in wet conditions and if it was dark, rainy or windy, particular care would be required. Another accident was reported in 1858. The local cooper had been returning to his lodgings in Drumochie when "in trying to take the bridge, he fell into the harbour". In this instance the tide was out and the man "managed to get home without assistance" after "cutting his head and otherwise bruising himself very much". He was said to be "going on favourably". Picking out a detail from the postcard shown in the previous post, here is a clearer image of the Belmont Temperance Hotel which once nestled between Largo Station and the harbour area. This 10-bedroom hotel lasted just over 30 years before a fire left it a shell in 1926. Below is an advert from 1898, targeting "boarders", "visitors" and "commercial gentlemen" alike. An earlier (and probably the first) proprietor was Miss Mary Carswell. She played her part in a dramatic scene in Largo in 1893. On 22 August that year, the Dundee Courier reported that a gale had raged the previous day on the Firth of Forth - quite unprecedented for the time of year. A Norwegian vessel, travelling from Aberdeen to Methil, ran aground on the sand opposite the Temple and appeared to have sprung a leak. The crew, who did not speak English, were generously invited to hospitality at the Belmont Hotel by Miss Carswell.
This image pre-dates the 1914 addition of a road bridge over the Keil Burn at Lower Largo Harbour. Only the wooden footbridge appears in the photograph above. The door at the side of the pier, in front of the Crusoe Hotel's right side, was added in 1888. This new addition to the harbour was reported in the Fife Herald of 26 September 1888, under the headline "Sanitary Improvements" and read...
"The proprietor of Largo Harbour is erecting a very substantial W.C. for the benefit of sailors and fishers frequenting the harbour. The building is at the south corner of the pier. Mr Alexander Williamson is the contractor, and it is estimated to cost about £50." Below is a closer look at the building then and now. It must have been well-built as it has lasted for over 125 years so far. This 'through the arches' shot of the Lower Largo Harbour includes the Pier Pavilion (in the centre of the middle arch). Back in 1924 a large crowd was in attendance when one lady visitor, standing close to the edge of the pier watching the pierrots perform, "overbalanced and fell into the harbour, a distance of 18 feet. The tide being out at the time, she fell heavily on the stones in the harbour-bed". The Courier of 29 August continued to report that she was picked up unconscious and taken to a nearby house. Medical assistance came and found that she had no broken bones but had suffered several severe bruises.
When the Lundin Golf Club House was opened in 1896, there was no need for a car park. I suppose that back then players would have walked from the nearby railway station or from somewhere within the village (a local residence or boarding house) or might have been dropped off by a horse-drawn vehicle. I'm not sure when a car park was first introduced but by the post-war era a substantial space for parking can be seen in the top image. The club house itself has also kept up with demand - being enlarged multiple times over the decades. Although the top photograph has been artificially coloured, the original car park seems to have been grass. Nowadays it has a tarmac surface. Could that be the photographer's tripod and vehicle on the right hand side of the old image (see detail below)?
Although the overall size and shape of the Temple has altered little over the past century or more, closer inspection shows changes to almost every building. The most noticeable change is right at the start of the old village, next to the car park. The quaint, traditonal white buildings in the top photograph were replaced by modern homes several decades ago. Other new homes have been built and, like much of the rest of this coastal stretch, new windows, porches, extensions and out-buildings have appeared. Note the tall railway signal in the centre distance of the old picture. A row of telegraph poles are the present day substitute. The tunnel under the road carrying the Temple Burn to the sea still has a similar appearance to that of a century ago. The zoom-in below picks out the cart, smoking chimneys and washing line from the charming bygone scene.
Another pair of images that show fairly little change over the decades. The top scene dates to the 1930s, while the lower one is bang up-to-date. The most evident change is to the Crusoe Hotel in the foreground on the left. It's roof was changed from flat to pitched later in the 1930s. The extension above the seawall put on in the early 1990s. Some houses have been extended also. Largo St David's Kirk has lost its tall bell tower (visible in the centre in the distance of the upper image). This was lost in the 1960s and the bell repositioned to the back of the roof.
|
AboutThis blog is about the history of the villages of Lundin Links, Lower Largo and Upper Largo in Fife, Scotland. Comments and contributions from readers are very welcome!
SearchThere is no in-built search facility on this site. To search for content, go to Google and type your search words followed by "lundin weebly". Categories
All
Archives
July 2024
|
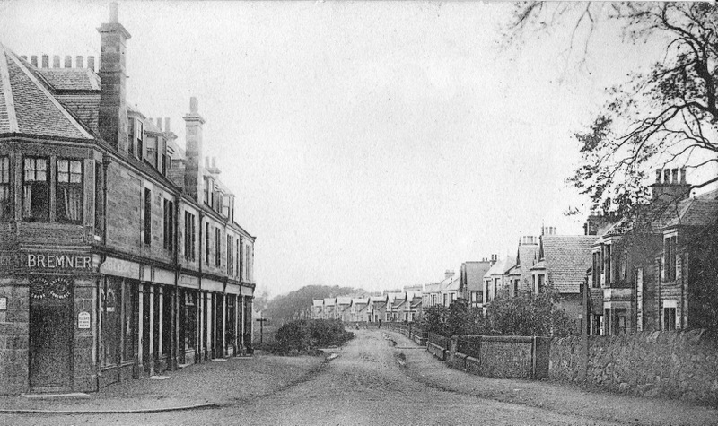
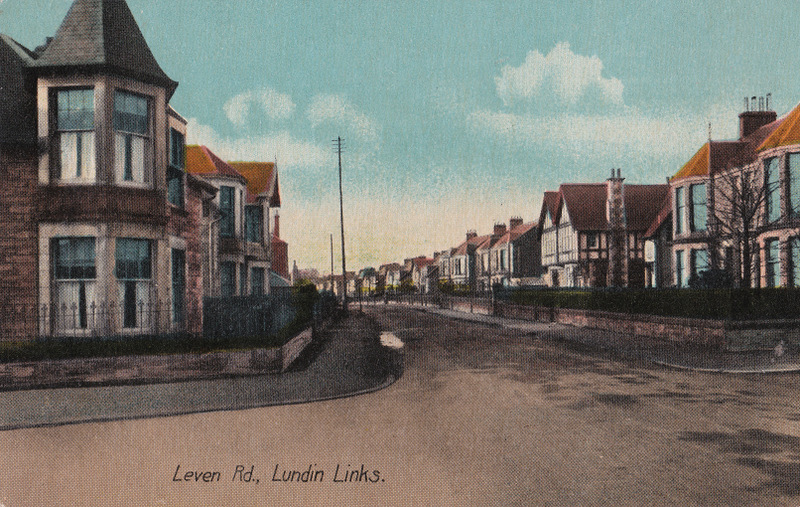
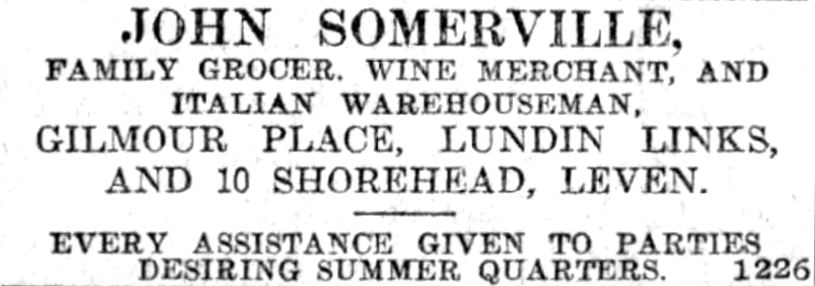
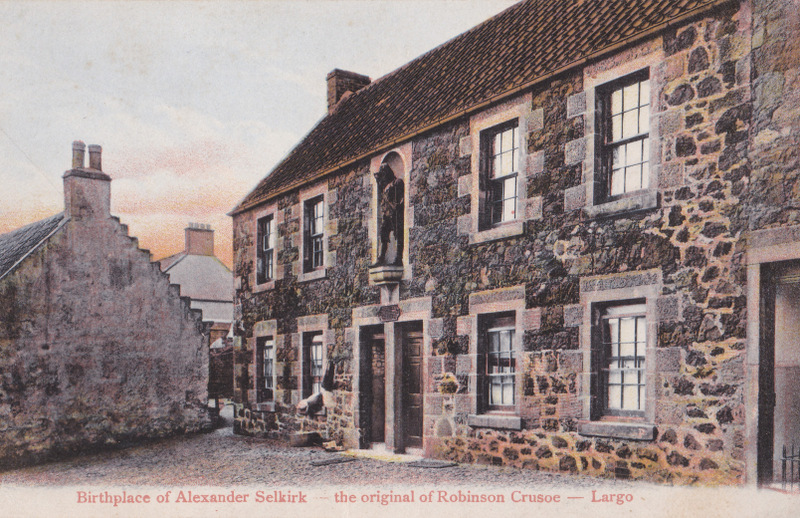
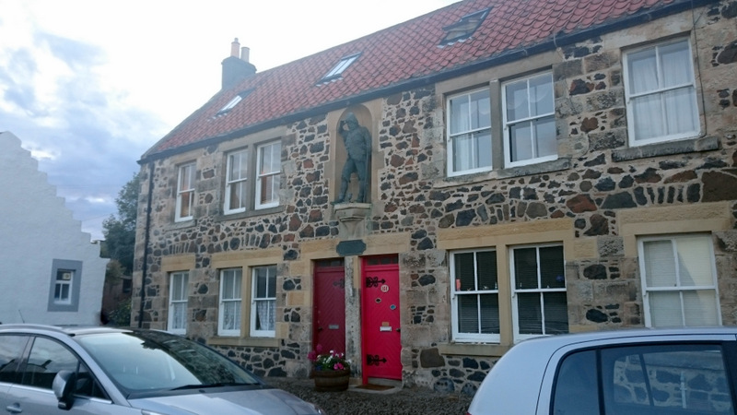
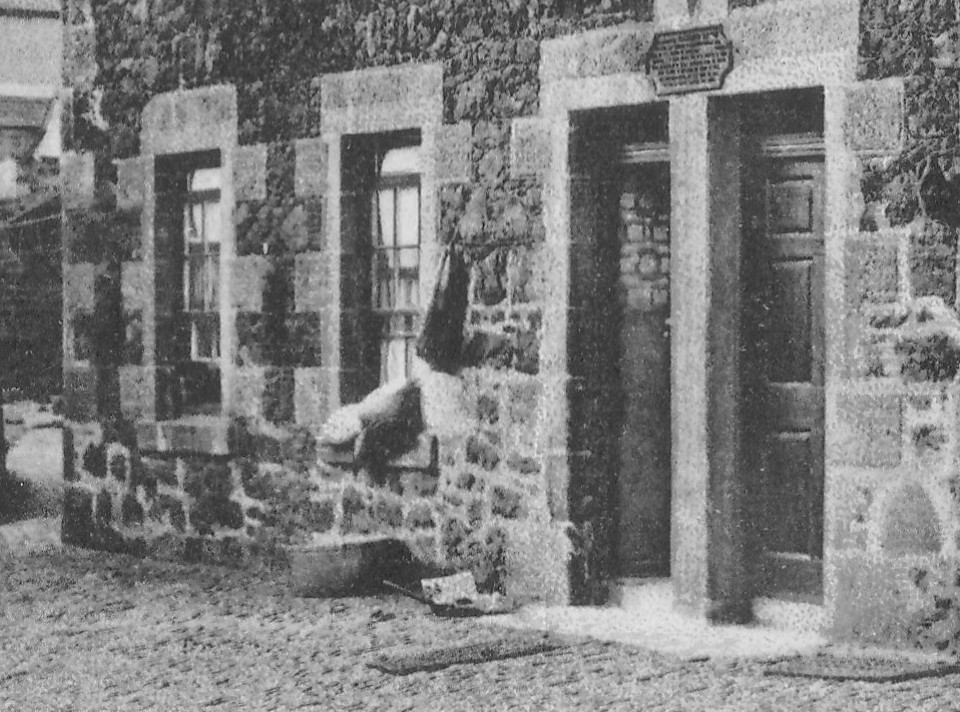
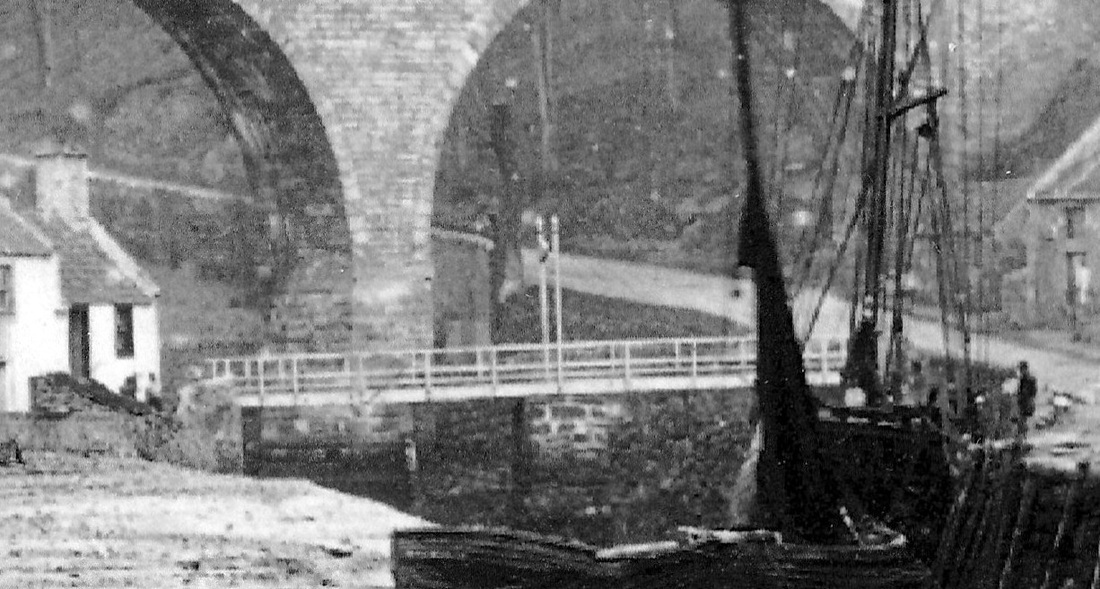
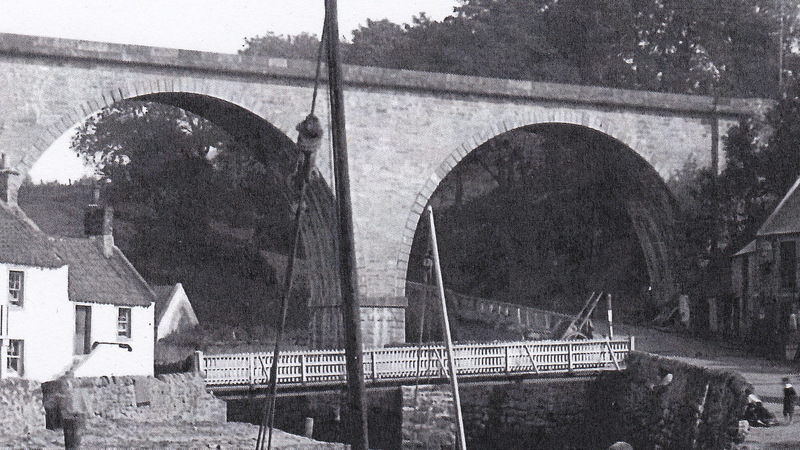
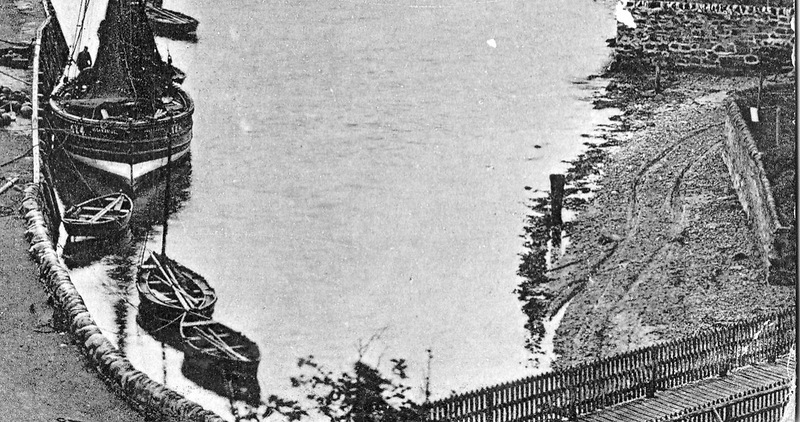
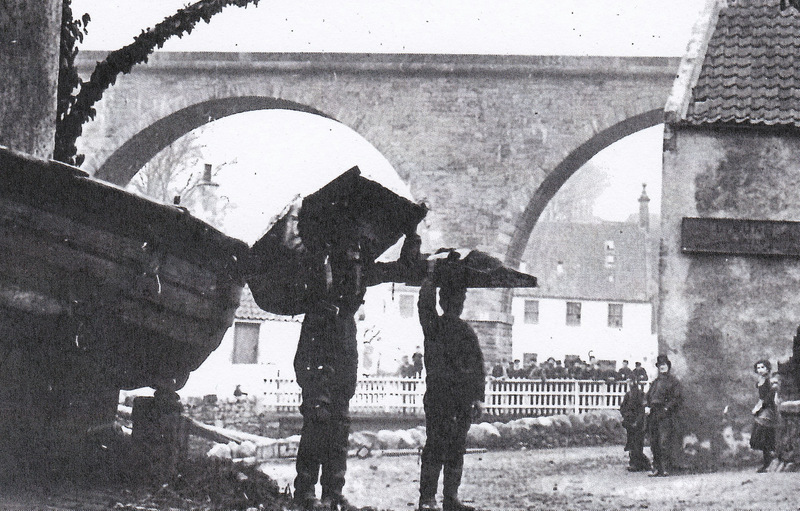
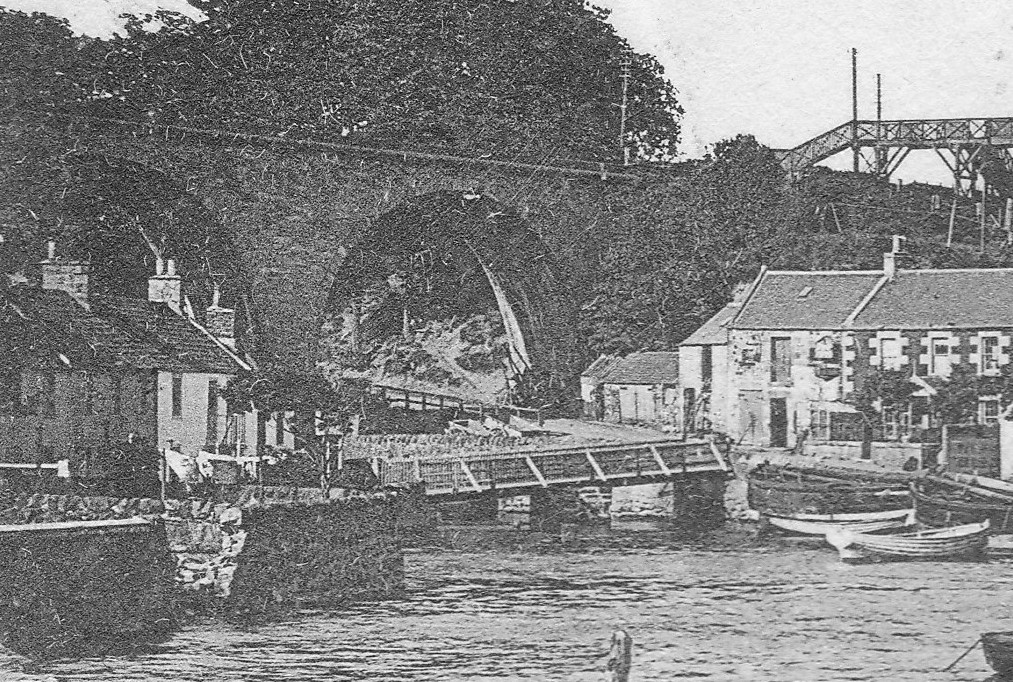
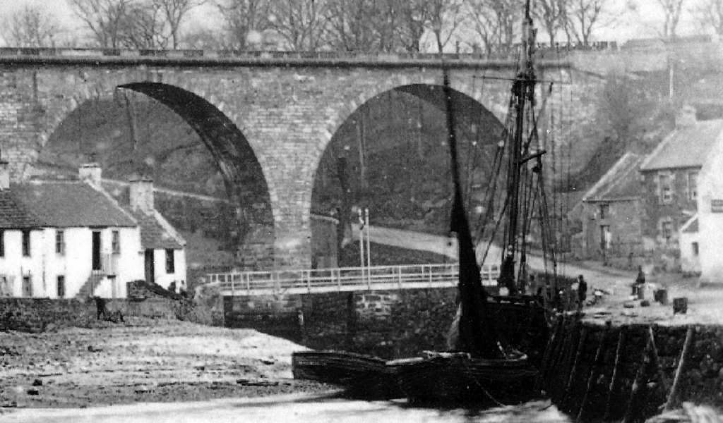
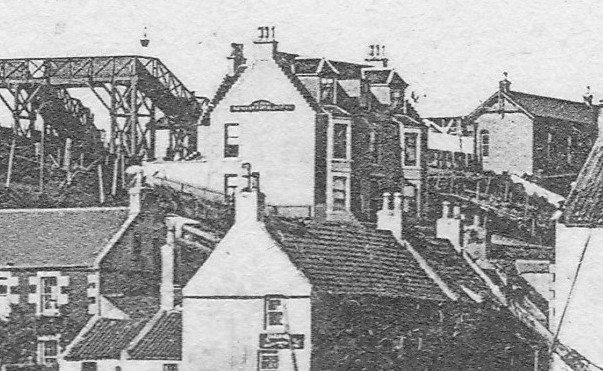
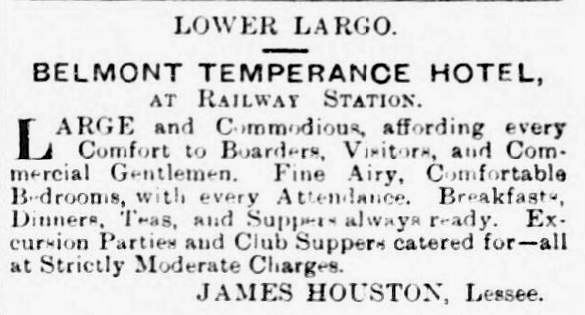
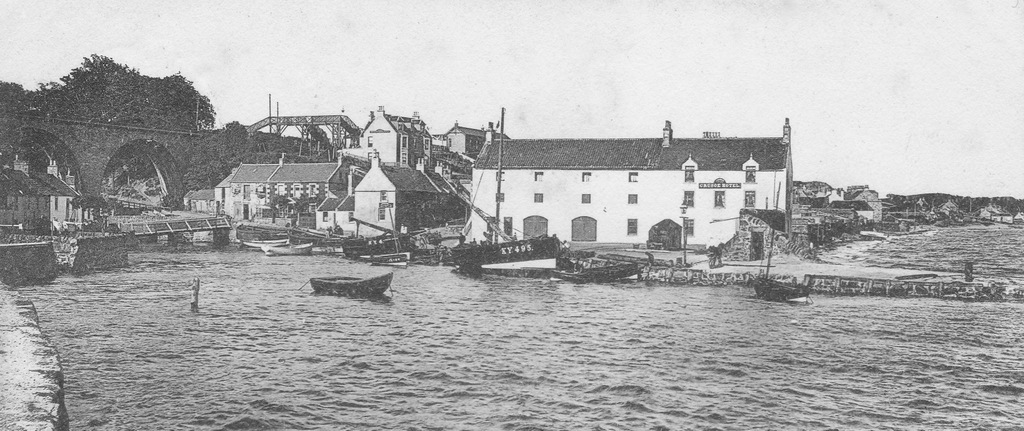
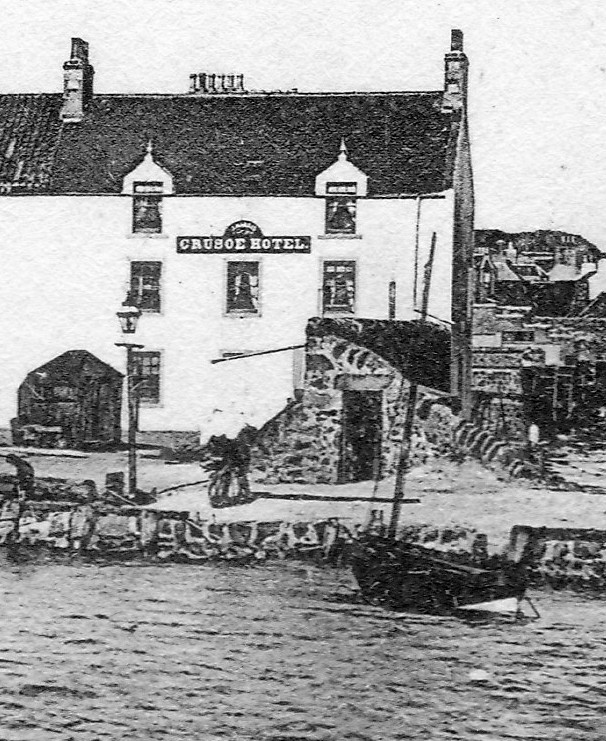
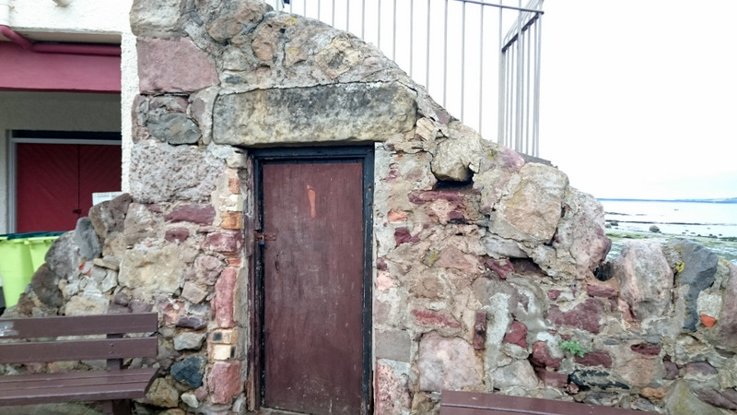
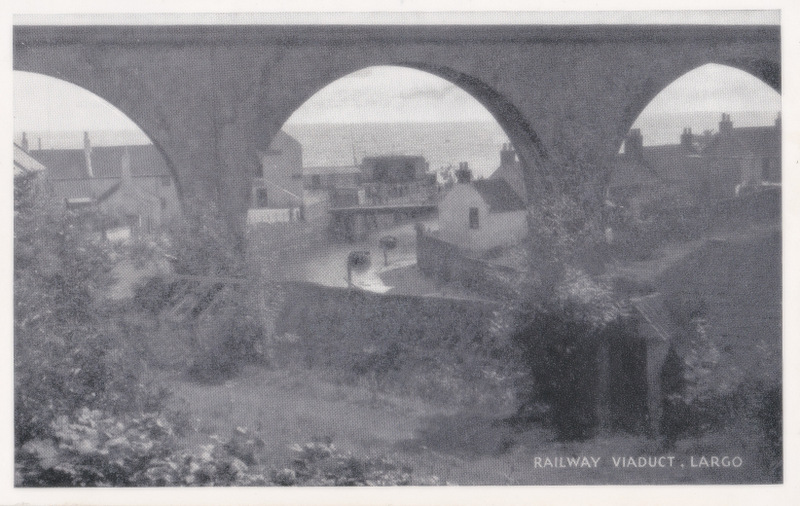
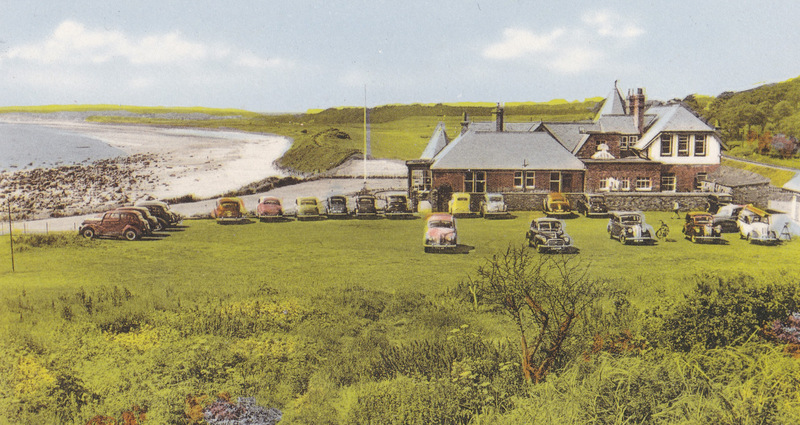
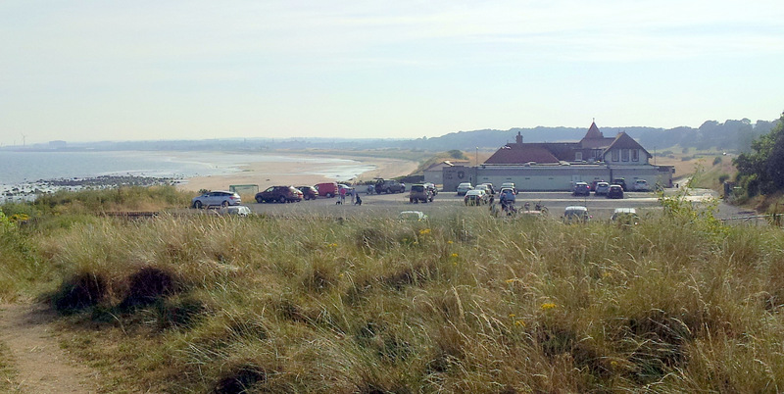
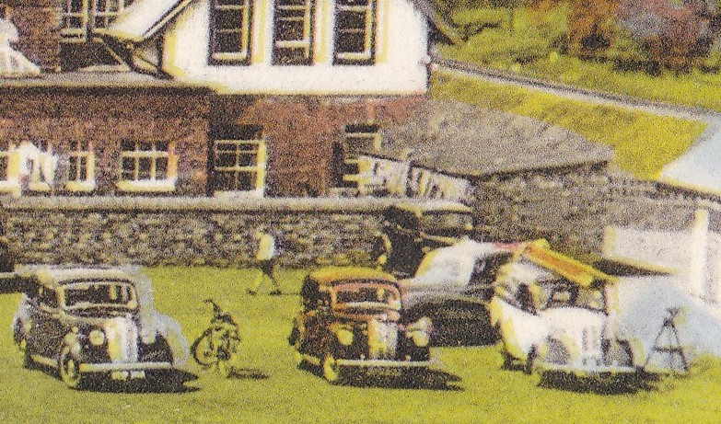
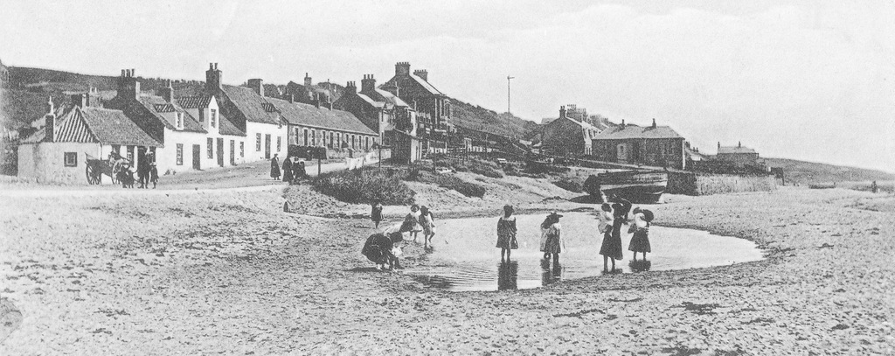
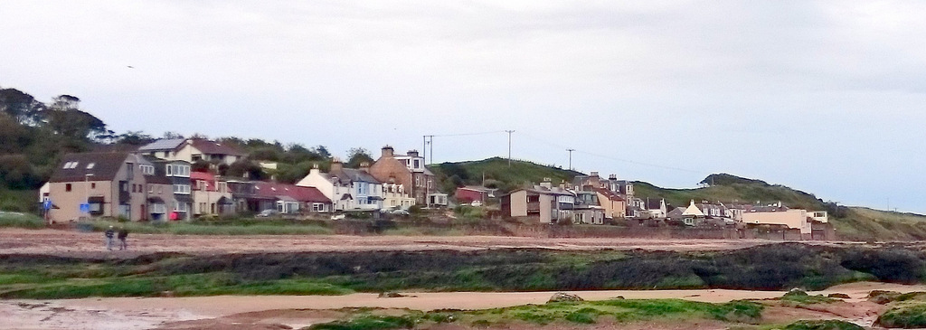
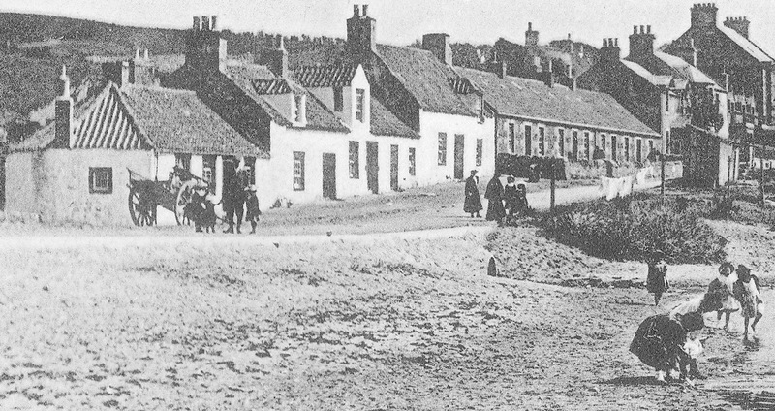
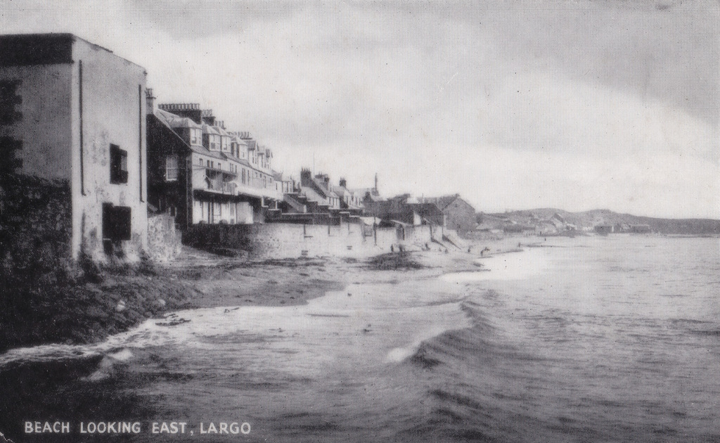
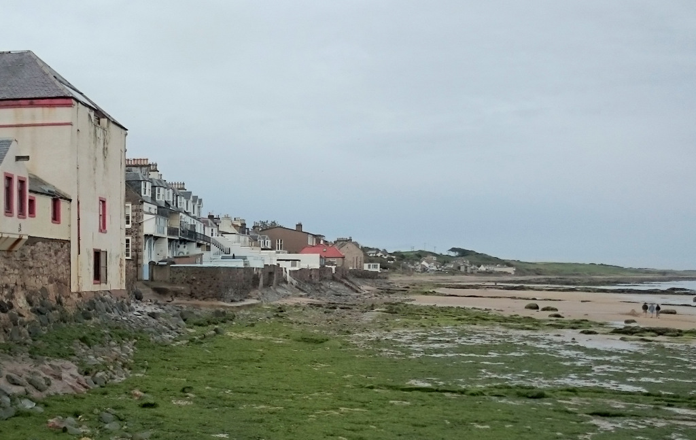
 RSS Feed
RSS Feed
