The previous post concluded with Thomas Hogg and his wife taking over the running of the hotel in 1924. Just two years later, their lives were hit by tragedy when their son, Cecil James Hogg, who worked as an assistant barman in the hotel, was killed in a motor accident, aged just 17 years old. The accident happened on a new stretch of road between Aberhill and Leven Bridge in wet conditions. The car, with five occupants returning from a dance, collided with an electric standard, adjacent to the Wemyss and District tramway track. Hogg received the full force of the impact. Part of the Fife Free Press report of 24 July 1924 is below. The family continued to run the hotel for a further three years before Thomas Hogg retired from hotel keeping to focus on his motor hire business. He lived at 'Montpelier' on Victoria Road (named after the house of the same name in which he previously lived in Edinburgh).
In 1929, the hotel changed ownership to Mrs Eileen Helen Lindsay and Miss Margaret (Meg) Hutchison Morton (who were sisters). The advert below from the Arbroath Herald dates to their era. Their proposals for a "lifting screen and counter" were approved by the St Andrews District Licensing Court in April 1930 (click here to see the original architect drawing for this work (will open in a new window as a PDF document)). However, their tenure would be short-lived. The hotel was advertised for sale in September 1931 (see advert further below from The Scotsman). The sale was likely due to ill health, as Meg Morton died in February 1932.
The sale of the hotel was concluded early in 1932. The new proprietors - Freddie and Jean Muriset - would go on to become the longest-serving owners of the Lundin Links Hotel. Alfred Henri Olivier Chapman Muriset (pictured below) was born in 1893 in Edinburgh, to parents who were both teachers of French. He had worked in the whisky and wine trade prior to purchasing the hotel. The Murisets time in charge was something of a golden era for the hotel but in fact it got off to a tricky start. Almost immediately after taking over the reins, the hotel suffered a fire, in June 1932. As with the fire of 1920, it was Captain Burnett and the Buckhaven Fire Brigade that attended the call. The outbreak affected a ground floor bedroom but was triggered by an adjacent fireplace in a lounge room. Thanks to the speedy work of the fire brigade, the damage was 'trifling' and limited to a fireplace, carpet and some furniture.
Below are the reports in the local press on the progress of the works. The 26 February 1935 Leven Advertiser reported that the alterations were well-advanced - the new bar due to open within days. The 11 June edition of the same paper tells us that the cocktail bar had now been completed and was already proving to be popular. The bar counter and rear gantry moved from the original bar to the new public one. The cocktail bar featured oak panelling, a brick fireplace and electric lighting.
It is likely that it was also around this time that the additional 'Lundin Links Hotel' lettering was added to the west-facing chimney stack. This lettering can be seen in the photograph above, which shows a bustling scene of pedestrians and a mix of vehicles at the hotel corner. The Murisets also undertook an extensive advertising campaign for the upgraded hotel, including adverts in publications such as The Sphere and The Illustrated Sporting and Dramatic News. Two examples of such adverts from the late 1930s are shown below. However, on 1 September 1939, World War Two began. The story of the hotel will pick up from there in the next post.
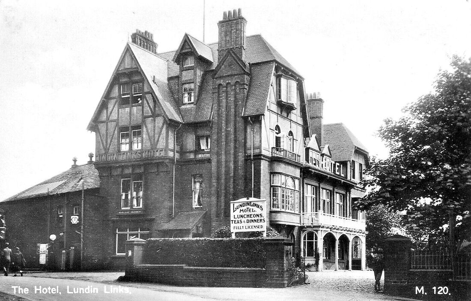
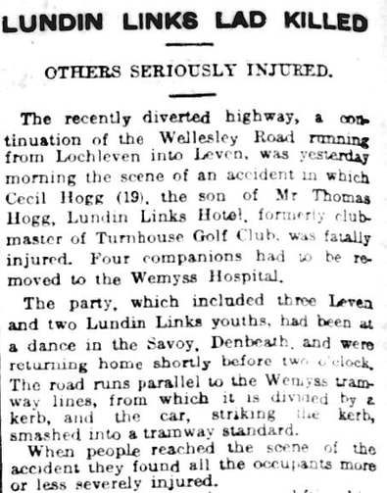
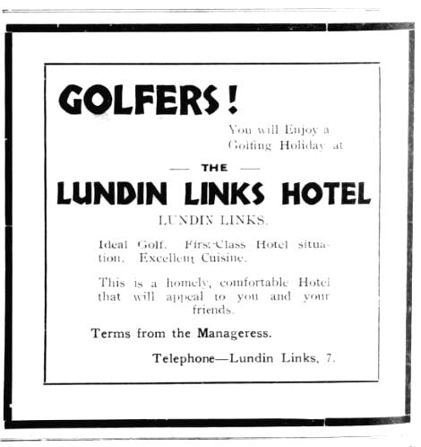
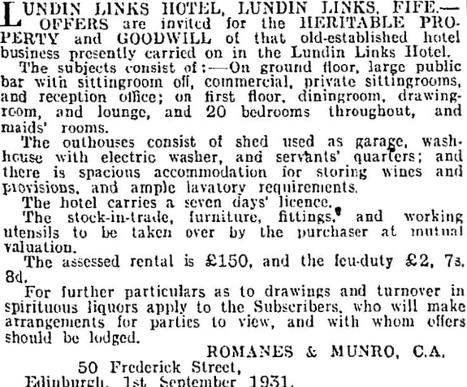
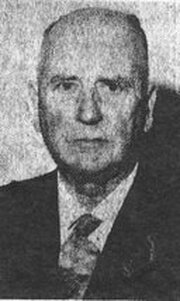
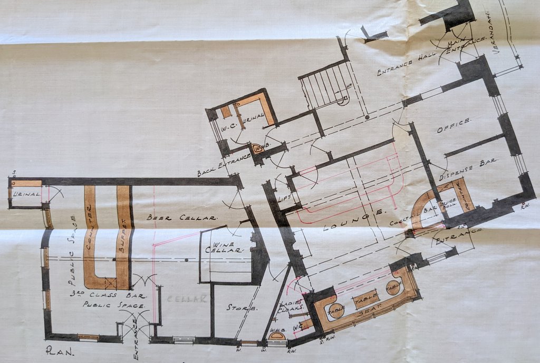
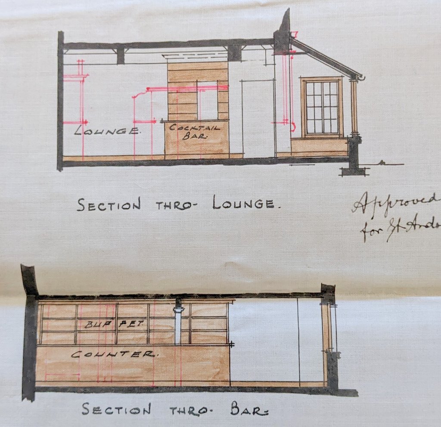
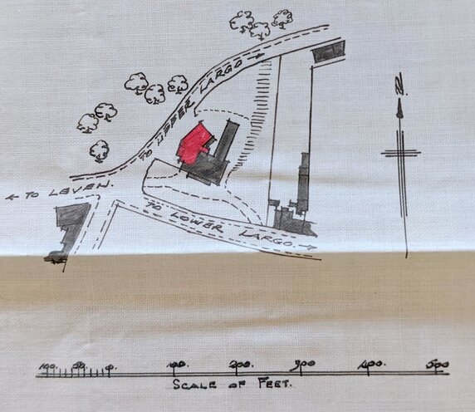
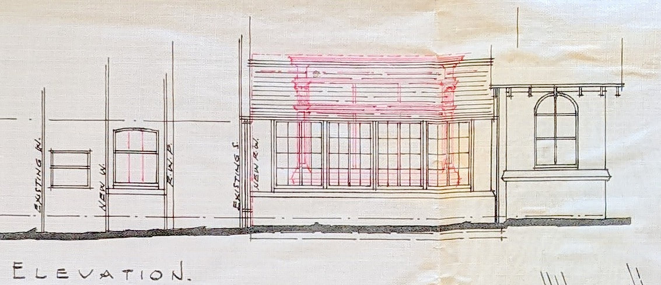
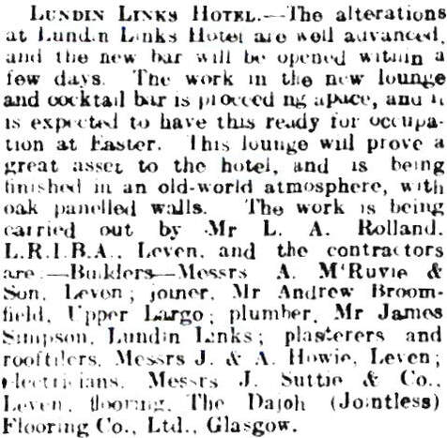
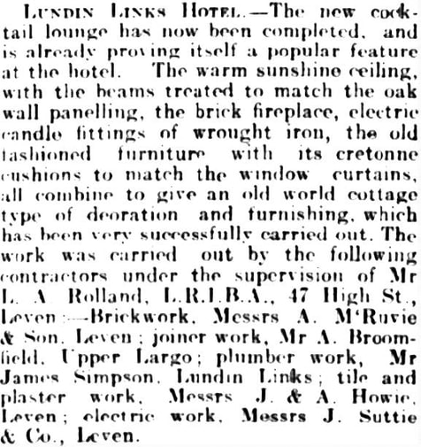
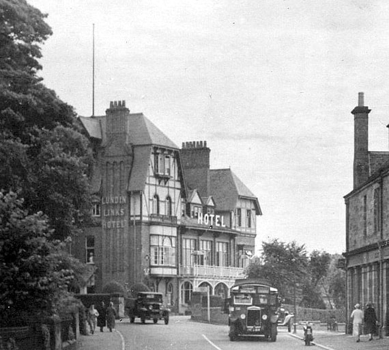

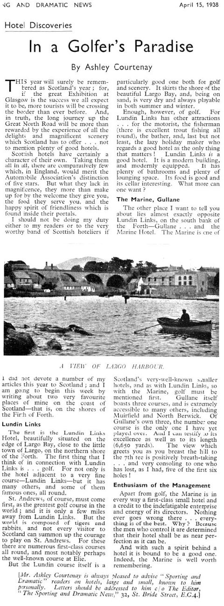
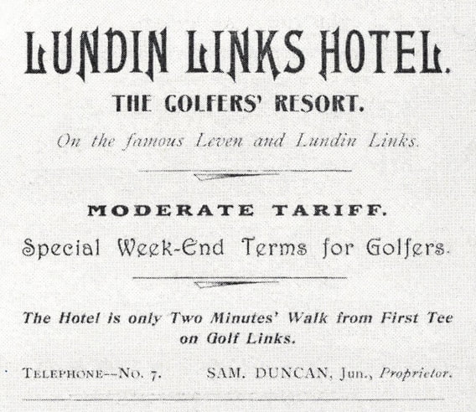
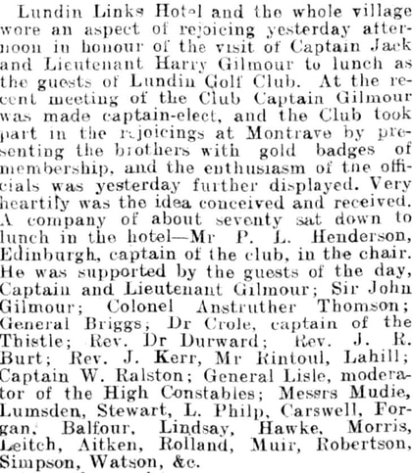
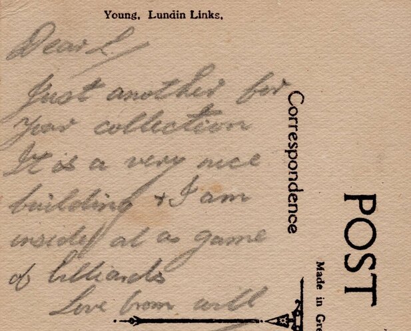
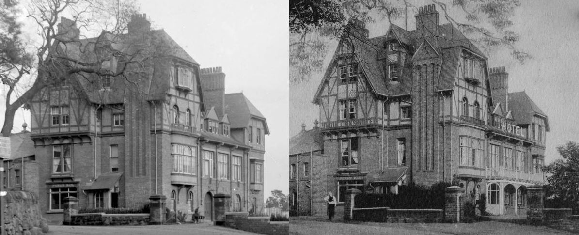

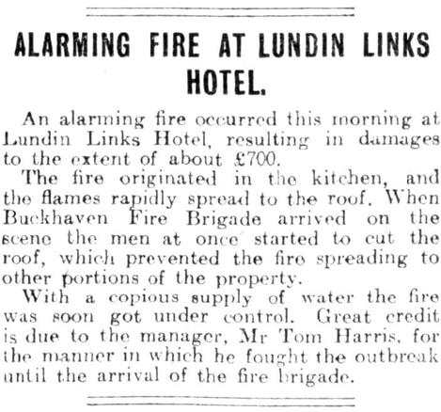
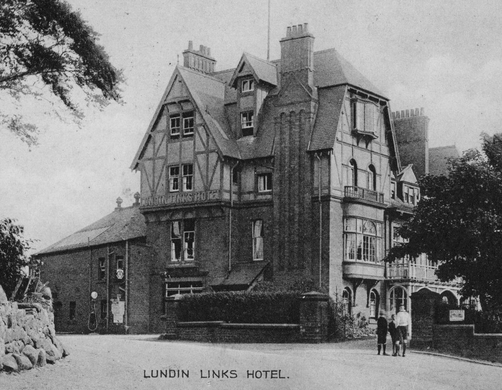
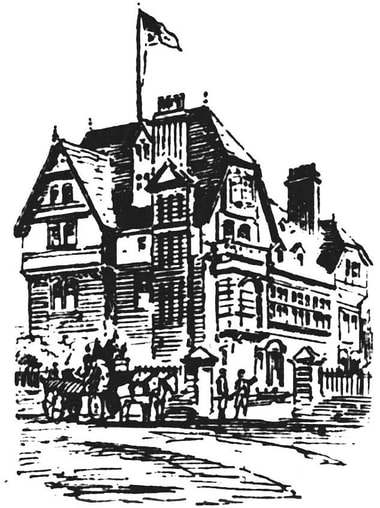
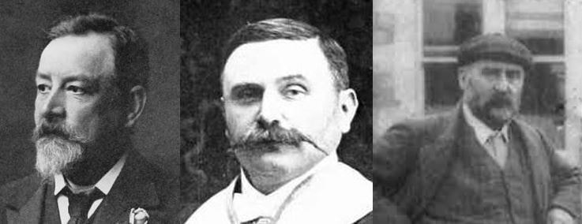
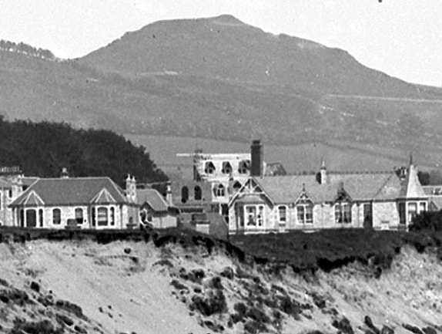
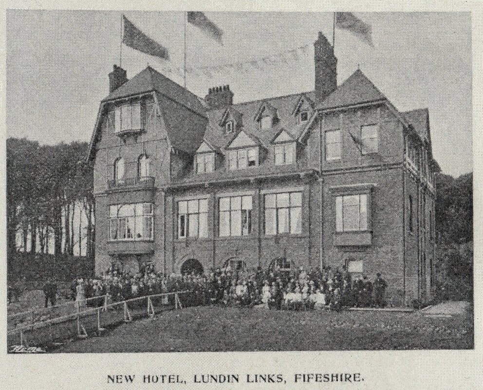
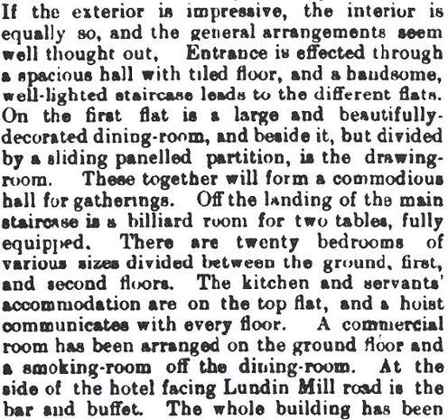
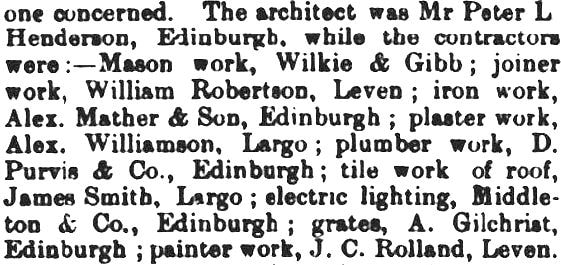
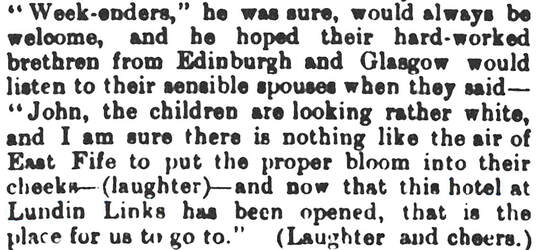
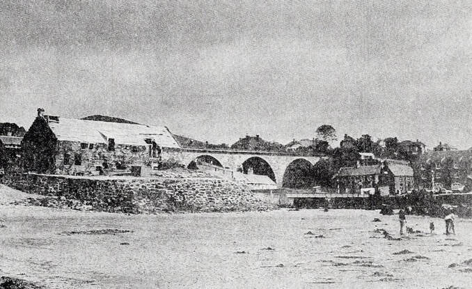
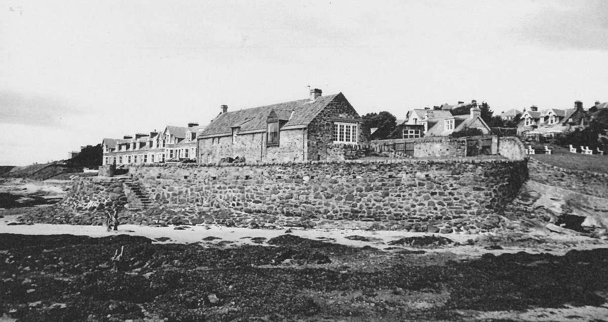
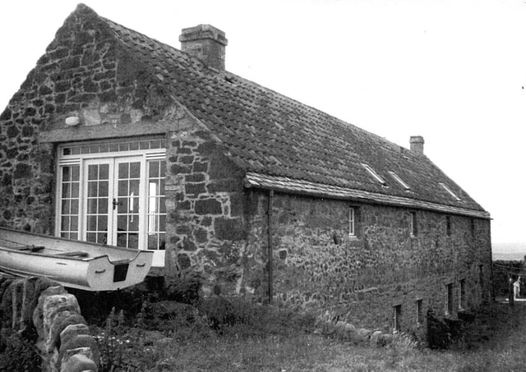
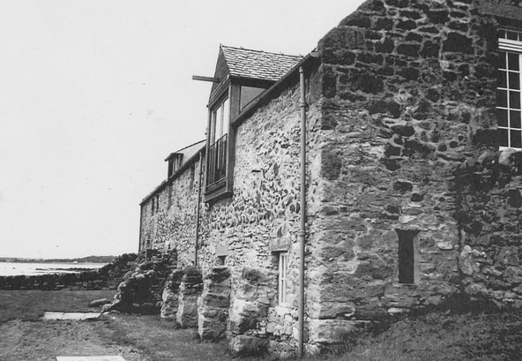
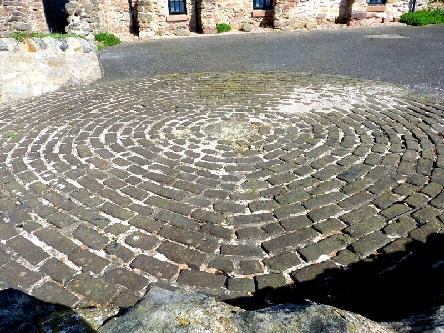
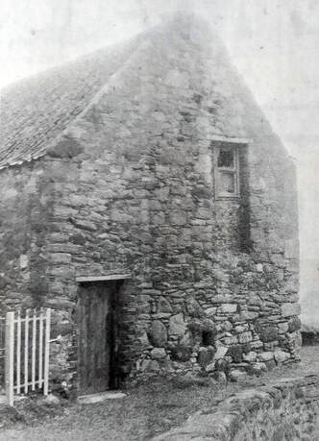
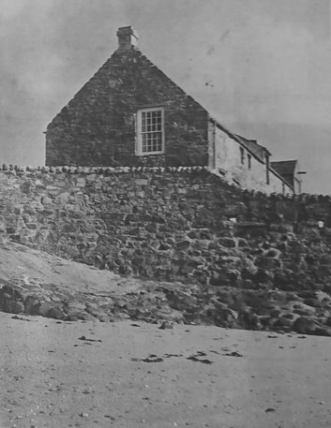
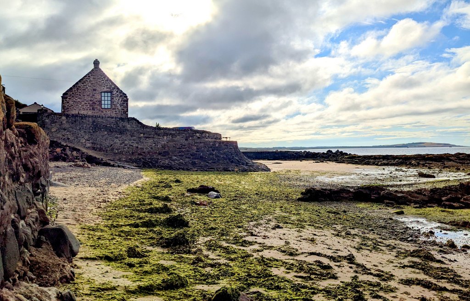
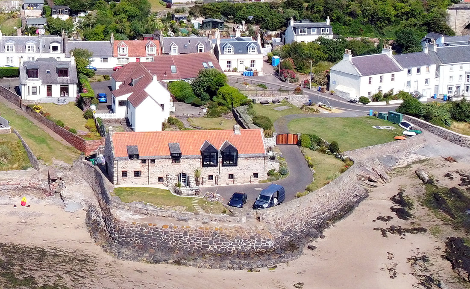
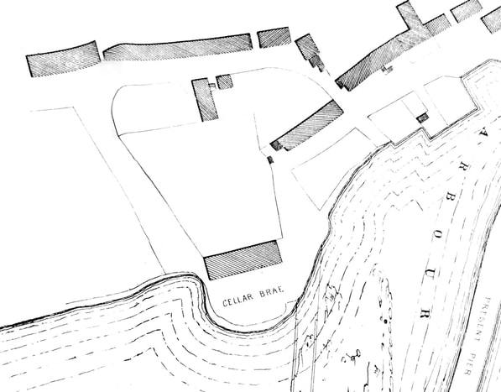
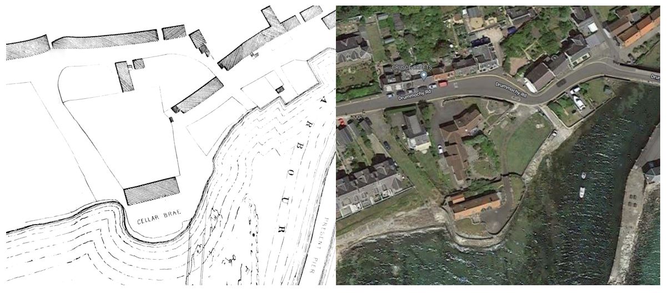
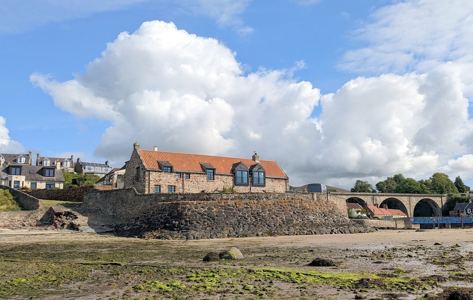

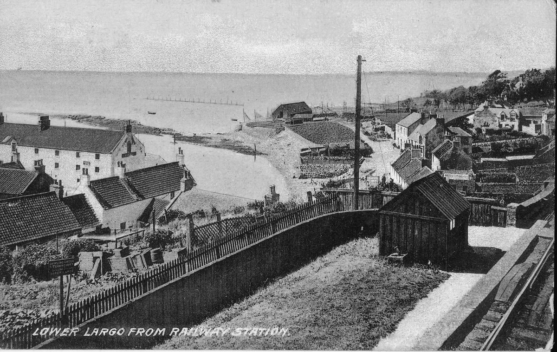
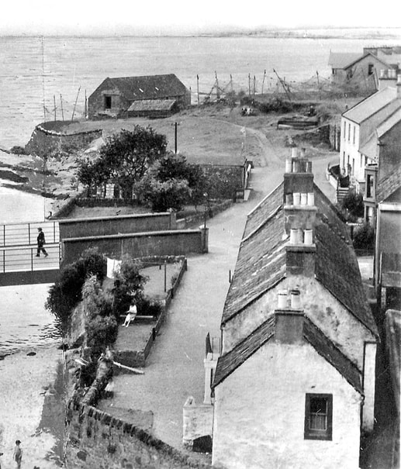
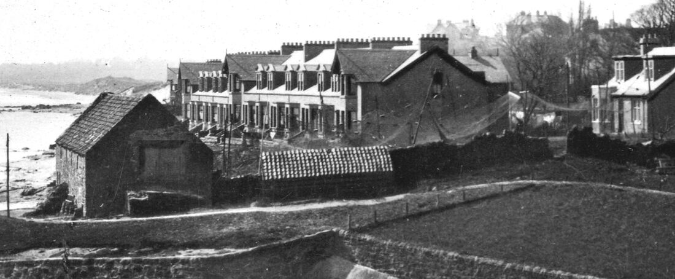
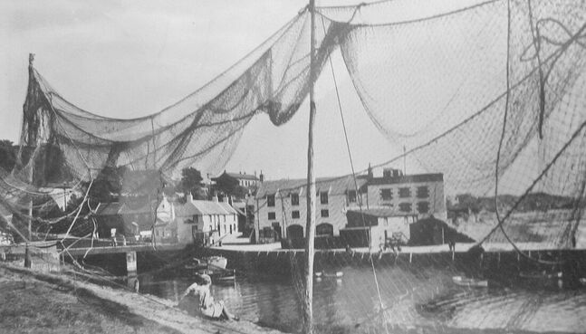
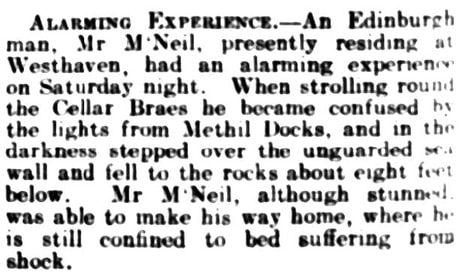
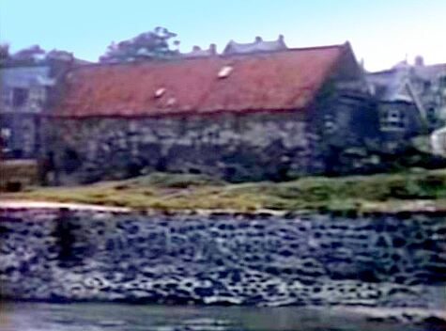
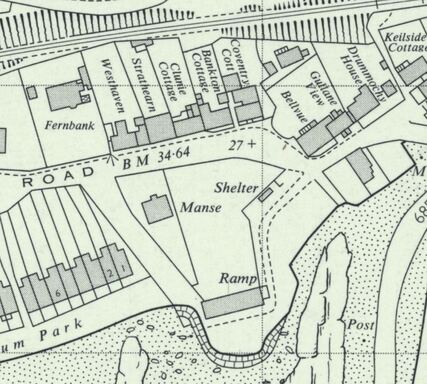
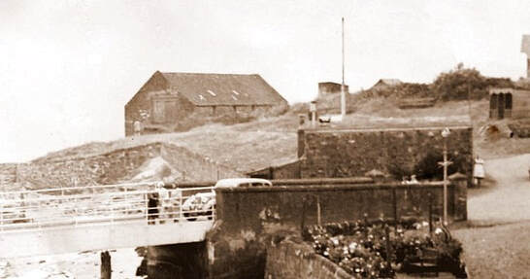
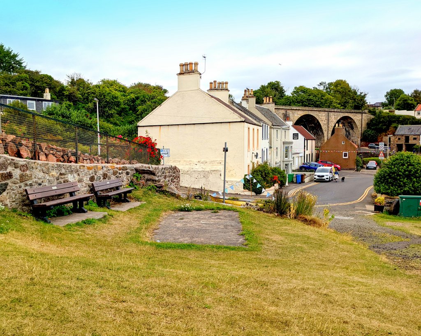
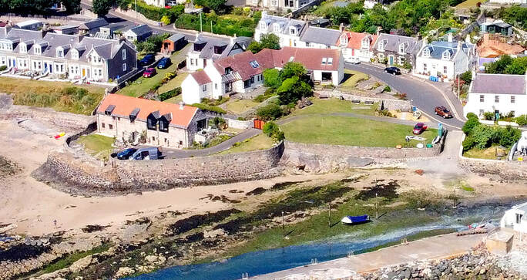
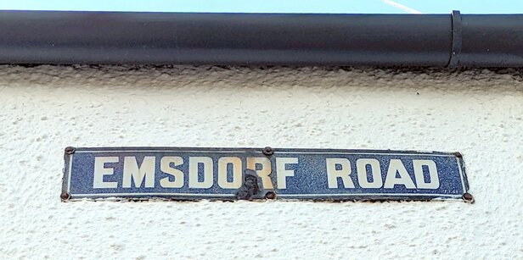
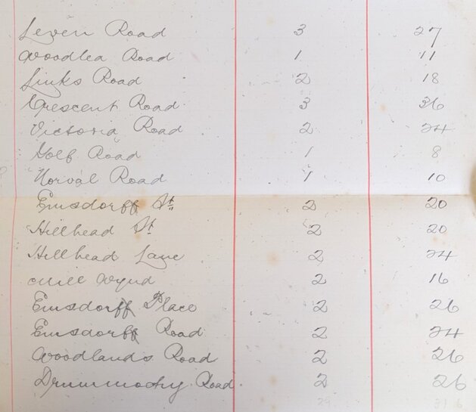
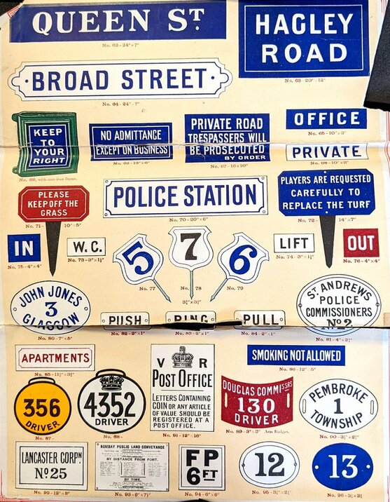
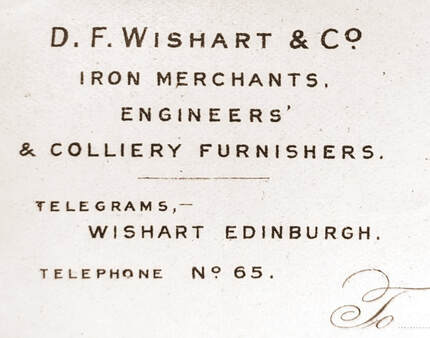
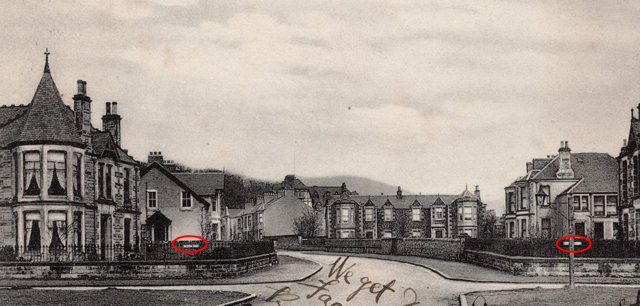
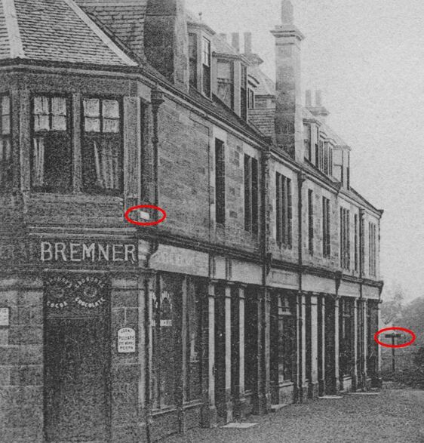
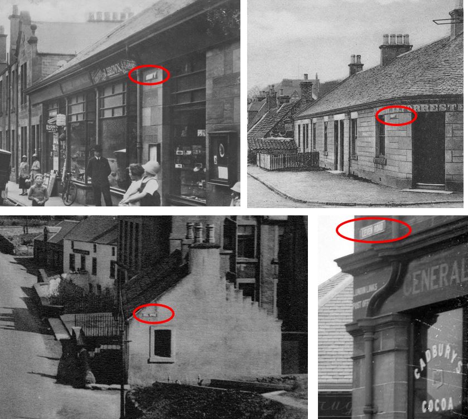
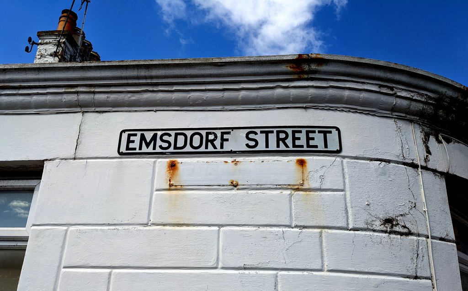
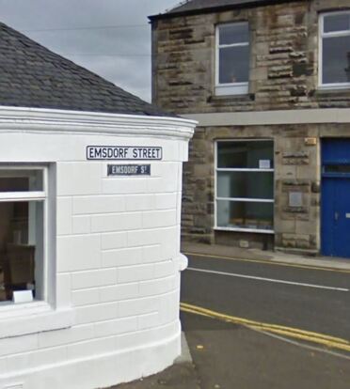
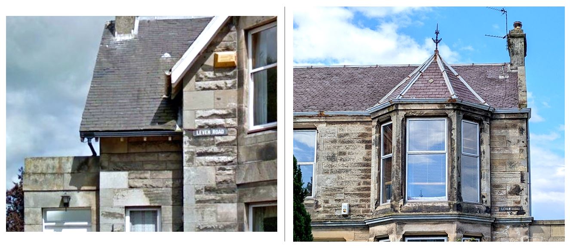
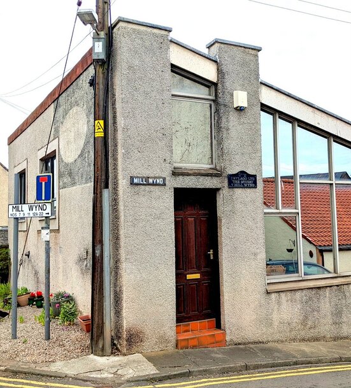
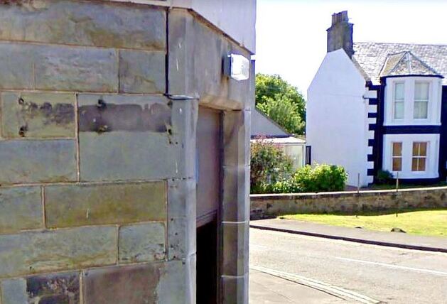
 RSS Feed
RSS Feed
