|
At the turn of the century, Lundin Links had seen a spate of boarding houses being built as the village gained popularity as a late Victorian watering hole. As the nature of tourism evolved over the decades the term 'boarding house' was often replaced with 'private hotel'. The adverts below from the early 1960s show two such examples. The pair of private hotels pictured above and advertised below are Ravenswood (left) and Elmwood (right). Constructed in 1899, these two both boasted sea views, proximity to the railway station, access to sporting facilities and home baking. I don't know how people chose between them but I understand that many families were repeat visitors year after year, often meeting the same fellow holiday-makers each time and building up long-standing friendships.
0 Comments
In 1870, the Standard Life Assurance Company, put the Lundin Estate (comprising the estates of Lundin, Aithernie and Balcormo) up for sale. Having invested in the land eighteen years previously, the venture had not been as lucrative as initially hoped. An advert was placed in the Fife Herald of 16 June 1870 (see extract below). The advert still highlights the suitability of the area for feuing, although the development of housing had stalled at the time. 'Golfing ground' is also mentioned as by now the Lundin Golf Club had been established (founded in 1868). Standard Life's parting gesture to the locality was to present a gold medal to the neighbouring, and much longer established, Innerleven Golf Club (est 1820) to be played for in an annual competition. First played for in 1870, the medal (see image) is still competed for today. In February 1872, the estate was finally sold to Allan Gilmour for £151,250. Gilmour - a Refrewshire-born shipbuilder and timber merchant - had retired in 1870. His purchase of the estate was probably attributable to his love of outdoor pursuits such as fishing and shooting. He spent summer months at his Fife estate and winter at his Glasgow residence (where he passed away in November 1884). Allan Gilmour's son, John, had purchased the adjoining estate of Montrave in 1873 and took up residence there with his wife Henrietta later the same year, following their marriage. It would be John Gilmour who would restart the feuing of Lundin Links and finally oversee its development as a fashionable seaside place of residence.
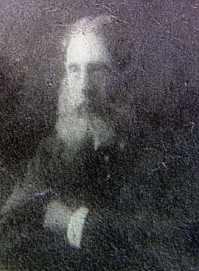 Born in Strathmiglo in 1821, James Campbell Walker became an architect who would leave his mark on Lundin Links during the mid-19th century. Early in his career, he was employed by the famed Scottish architect William Burn, whose works spanned sixty years and included Madras College in St Andrews, Inverness Castle and the Scottish National Gallery of Modern Art in Edinburgh. During the mid 1850s, Walker transferred to another high-profile and prolific Scottish architect - David Bryce. Bryce was responsible for Fettes College and many prominent bank and insurance company offices around George Street, Princes Street and St Andrews Square. It was through Bryce's friendship with Manger of the Standard Life Assurance Company, William Thomson, that Walker found himself designing buildings for the proposed holiday destination of Lundin Links. Around the same time, Walker established his own architectural practice. It is fortunate that one of Walker's Lundin Links designs was selected to feature in the 1868 book entitled "Villa and Cottage Architecture: Select Examples of Country and Suburban Residences Recently Erected" published by Blackie & Son. A full description of each building was given along with detailed engravings of various elevations, floor plans and architectural detail. Below is the front elevation of the 'Cottage at Lundin Links' by J.C. Walker from the book. Now much extended to the right hand side and with a new porch, this cottage is located on Crescent Road and named Bourtree Brae House. The book states that the external walls were "two feet thick, and built of whinstone rubble, obtained by breaking up the boulders strewn along the shore of the firth" while the sills, lintels, and wall corners were of freestone from Grange Quarry, Burntisland, and the roof was Westmoreland slate. A full breakdown of the cost of the build are detailed as follows: James Campbell Walker is more than likely responsible for the design of around eight buildings in Lundin Links, including the first permanent railway station building built during the Standard Life era and Homelands, formerly on Leven Road. The images below show the entrance of Homelands (on the left) and the entrance of a villa in Edinburgh, Hay Lodge (on the right), also designed by Walker (both now demolished). After the Lundin Links development was halted, Walker went on to design Blair Drummond House and Estate, Hawick Town Hall, Dunfermline Town Hall and the Central Library in Dunfermline, among many other works. He inherited some of David Bryce's clientèle after Bryce's death in 1876. Walker married late in life, in 1875, and died in 1888, leaving behind his wife and two young daughters.
Having purchased the Lundin and Aithernie Estates in 1852 (and the neighbouring Balcormo Estate in 1853), drawn up development plans, built Lundin Links station and a new village school, the Standard Life Assurance Company found that the feus which it was offering for sale in 1857, once the railway line had opened, were not being taken up. The anticipated rush of wealthy Edinburgh families commissioning holiday homes for sea-bathing and relaxation away from the city did not happen. So, in order to stimulate custom, the company built two villas on its own account in 1858 (source: 'Standard Life 1825-2000' by Michael Moss). The villas in question are now known as 'Old Calabar' (originally named Melville Cottage) and 'Oldfield' (originally named Bayview Cottage). This matching pair of villas (or 'cottages' as commonly referred to at the time) were designed by James Campbell Walker and sit either side of the old Lundin Mill School (now library) and its adjacent School Teacher's House. Below is an advert for the sale or let of these two villas dating from June 1859. Around 1860, Standard Life decided to build four more villas in an effort to attract holidaymakers (again using the architect James Campbell Walker). These are referred to in the 1861 census as "newly built" and unoccupied. These four dwellings must certainly be 'Haworth' and 'Homelands' on the Leven Road and two further "cottages" extending further along Crescent Road, namely 'Glenairlie' (once named Murree Lodge) and 'Bourtree Brae'. Around the same time, a big publicity push was on for the Standard Life vision of Lundin Links.
The 1860 book "The Handy Book of the Fife Coast" by Henry Farnie had a full page advert for the development on its back cover (shown below) which used effusive language to sell the locality. In spite of all these efforts, by 1862 the lack of uptake saw building work cease and this phase of the growth of Lundin Links end. The reasons behind the failure of this particular venture most likely included a lack of attractions for tourist beyond the coastline itself (the golf club was not yet established and there were no other sporting facilities in the village), the basic nature of the local shops and inns, and poor provision of utilities such as water and gas supply and sewage disposal. Fundamentally, Standard Life's vision was premature - it would be another couple of decades before Lundin Links became fashionable! The prospect of the railway reaching Lundin Links had been the key driver in the Standard Life Assurance Company's 1852 purchase of the Lundin and Aithernie Estates. The intention of dividing up the land close to the new station into plots and forming an upmarket residential development had resulted in ambitious plans being drawn up in 1853. The actual arrival of the railway in 1857 was the catalyst for development to begin. The railway station at Lundin Links opened when the line extension between Leven and Kilconquhar became ready for use in August 1857. However, the lack of population around the station meant that an understanding was reached that the station would only be kept open if enough traffic was generated within five years. Accordingly, the first station building was a temporary structure (according to 'The Leven & East of Fife Railway' by Hajducki, Jodeluk & Simpson, 2013). Nevertheless, after a year or so, in order to enhance the appeal of the village, Standard Life contributed to the building of a proper station and station keeper's house. At the same time, other building work was going on in the village. A new school and school master's house was commissioned by Standard Life. In some ways it seems strange that a school was built in what was envisaged to be a holiday destination, where families would spend time in the summer and not all year round. Perhaps this was seen as a means of getting existing residents 'on side' with the development. Probably the existing school at the corner of Crescent Road and Emsdorf Road was needing replaced anyway. As it turned out, the new school was sited approximately where the 1853 plan suggested - on the site of the present library and to be surrounded by new 'cottages'. Below is the advertisement inviting tradesmen to provide estimates for the work on the school. Note that the architect named in the advert, John Milne, was clerk of works in the St Andrews area for David Bryce. Bryce was a highly successful architect working across Scotland and in London and he was a close personal friend of Standard Life Manager William Thomson. James Campbell Walker was Bryce's Principal Clerk at the time and both Walker and Milne were heavily involved in this period of development of Lundin Links. Either Milne or Walker, or both, must have designed the Lundin Mill School. Milne is credited with the design of a similar-looking school in Dunino which was built in 1856, while Walker is certainly architect of the neighbouring Crescent Road buildings. Either way, the Lundin Mill School design is very much 'of the Bryce school'. In the next post - further examples of Standard Life-initiated building work during this period, including the 'cottages' on Crescent Road and further 'marine villas'.
Having purchased the Lundin Estate in 1852, the Standard Life Assurance Company set about making plans to expand the existing village of Lundin Mill by adding a substantial residential development to the west, capitalising on the sea-views and proximity to the future railway station. Drawn up in 1853, the initial plan involved building nineteen large detached villas and twelve smaller detached villas, positioned along curving streets and interspersed with areas of greenery. The development would also include a hotel adjacent to the railway station, a church close to the hotel and a new school situated between the new buildings and the existing areas of Emsdorf and Drummochy.
The above map shows that the only pre-existing buildings on this side of the village at the time were Sunnybraes Farm and its associated cottages near the Standin' Stanes. Even the golf course did not exist at that time. The proposed new streets would be 'Church Road' (running between the large villas along the Leven Road and the church itself), 'Carmyle Crescent' (the crescent on the seaward side of the group of nine villas) and 'Moncrieff Road' (the road sweeping down from the Leven Road towards the proposed school). In addition, the road closest to the sea, connecting the station and school was marked as 'The New Road' and the S-shaped short section of road above the school was to be 'Moir Road'. Surprisingly, there were also plans to change the names of some pre-existing streets. Emsdorf Street was marked on the plan as 'Patton Street', the Wynd as 'Sligo Road', Woodlands Road as 'Thomson Road', Drummochy Road as 'Standard Hill', Hillhead Street as 'Inglis Road', Hillhead Lane as 'Tod Street', Emsdorf Crescent as 'Robertson Row', Mill Wynd as 'Murray's Wynd', Drum Park (or the Pans Road) as 'Trail Lane', Burnbrae Terrace as 'Blackburn Brae' and there were more examples. These proposed names, rather than being of any local relevance, were names of people associated with Standard Life. Company directors at the time included: John Sligo Esq. of Carmyle William Moncrieff Esq. Accountant George Moir Esq. Advocate George Patton Esq. Advocate Harry Maxwell Inglis Esq. W.S. Anthony Trail Esq. W.S. John Robert Tod Esq. W.S. Thomas Graham Murray Esq. W.S. Andrew Blackburn Esq. Banker William Thomas Thomson was the company manager and Thomas Robertson the clerk. Clearly the creator of the 1853 plan was pandering to the board members of the company which then owned the Lundin Estate but thankfully these street names never came into being. They would have been irrelevant to the local people and meaningless in the present day. It's so much more appropriate to have retained the descriptive and relevant names that we are all so familiar with. While, we know that this particular plan did not become reality, elements of it did eventually make it off the drawing board - more on that in the next post. 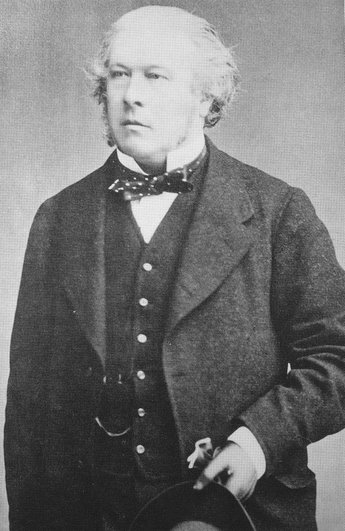 The Lundin Estate was owned by Standard Life Assurance Company between 1852 and 1872. The next few posts will examine why the estate was purchased, what the company did with estate and why it was sold twenty years later. The Edinburgh-based company dates back to 1825 and had experienced great growth by the early 1850s. However, at that time low interest rates compelled the company to look at new types of investment, including investment in land, property and transport. The company manager William Thomas Thomson (pictured) proposed in 1852 that Standard Life should buy land which would both yield rents and perhaps produce a capital gain. The estate of Lundin and Aithernie fitted the bill in terms of land which could potentially be developed for housing, within striking distance of the capital city and on the coast, with tourism possibilities. Critically, a new railway line was in the pipeline and only a few years away. On 27 May 1852, The Fife Herald reported that Captain Wemyss sold the estate for £90,000, and in the same newspaper column it was stated that "the Leven Railway Bill" had been passed. And so, with a suitable piece of real estate bought, Standard Life could begin planning how to make this investment realise its potential. The plans turned out to be grand ones. A whole new garden suburb was to be added on to the pre-existing village of Lundin Mill/Emsdorf, with streets of large detached villas, a hotel, a church and a new school. In the next post, much more detail on these plans and how the Lundin Links we know today could have been a completely different place, had these plans come to fruition. John Panton (1916-2009) was a professional golfer born in Pitlochry. When he participated in his first British Open at Carnoustie in 1937, his caddie was an old friend of Old Tom Morris. At the time of his death, he was the oldest surviving Ryder Cup player on either side of the Atlantic. The above photograph shows him later in his long career playing at Lundin Links around the early 1960s (perhaps at an Open Qualifier). Panton - in common with Arnold Palmer - had a drink named after him. A 'John Panton' is a ginger beer with a dash of lime cordial, while an 'Arnold Palmer' is an iced tea and lemonade.
This advert from the 1960s is for the two Beach Hotels - one in Leven and one in Lundin Links - both of which were under the same ownership at the time. The hotel in Lundin Links started life as Aithernie House, built in 1864 for the Misses Rigg and Miss Haymes. It became The Beach Hotel after the Second World War and it continues as a hotel today, now named The Old Manor. The image below shows the original frontage and some guests can just be made out enjoying the sunny garden. The Leven Beach Hotel was damaged by fire in 1989 and subsequently was demolished. The Beach Nursing Home replaced it on the site a few years later.
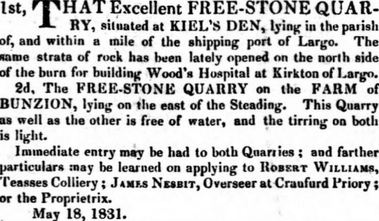 The previous post described the origins of Wood's Hospital in Upper Largo (now known as John Wood's Houses). The original building was damaged in a flood in 1830 and the present building was put in its place shortly afterwards. The 1831 building was designed by civil engineer James Leslie at a cost of £2,000. James Leslie was the son of Largo architect-builder Alexander Leslie. Although James did not practise officially as an architect, he did occasionally design buildings and Wood's hospital was one of the few projects he took on as architect, presumably due to his personal connection to Largo. The two-storey Jacobean design building has thirteen bays arranged in a 3-3-1-3-3- symmetrical design and was made from stone quarried at Keil's Den (see 1831 advert for sale of quarry immediately after completion of the hospital). The accomodation was described as follows: "It is fitted up for sixteen inmates, each having a sitting and a sleeping apartment. In the centre is a large hall, where they are convened to prayers morning and evening; above which is a room for the meetings of the patrons." Each resident had a monthly allowance and a share of the garden. They could undertake whatever tasks they were able to around the grounds. The photograph below shows men working in the garden in 1950. In 1950 the building underwent significant modernisation. Oil lamps and gas light were replaced with electric lighting. New indoor conveniences replaced old toilets at the rear of the house. There was some reconfiguration of the rooms. By this time, there was no longer a requirement for residents to share the surname of the founder John Wood and any pensioner living in the neighbouring district could apply for residence. Also women residents outnumbered men in 1950. At that time, on 17 May, the Leven Mail described the gardens as "laid out with strawberries, fruit trees and bushes of all kinds. Vegetables and flowers are also widely cultivated." Relics from the past still could be found within the hospital - the newspaper articles mentions old-fashioned bath chairs, a century old iron bed complete with bell rope and the wash-house with its stone boilers.
Further renovation was carried out in 1975, following the sale of Monturpie farm and then a few years later several sheltered houses were built within the grounds. John Wood's Houses is now a supported housing complex, comprising 15 bungalows and 8 flats, for people over the age of 55. |
AboutThis blog is about the history of the villages of Lundin Links, Lower Largo and Upper Largo in Fife, Scotland. Comments and contributions from readers are very welcome!
SearchThere is no in-built search facility on this site. To search for content, go to Google and type your search words followed by "lundin weebly". Categories
All
Archives
July 2024
|
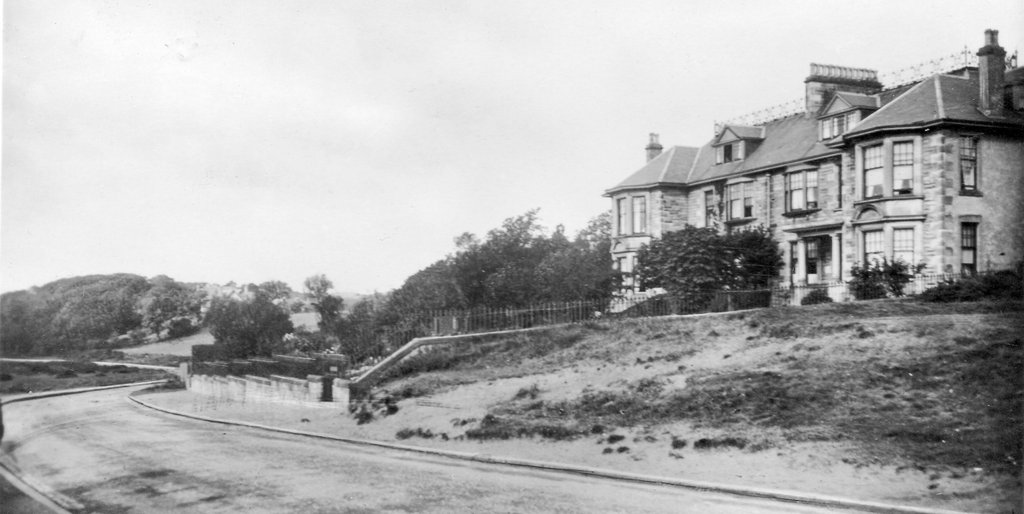
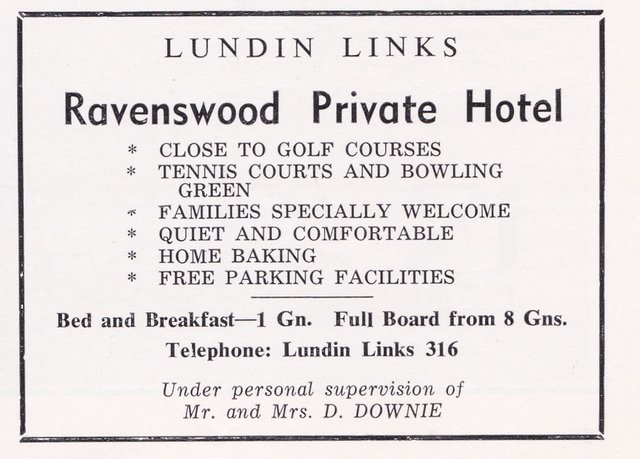
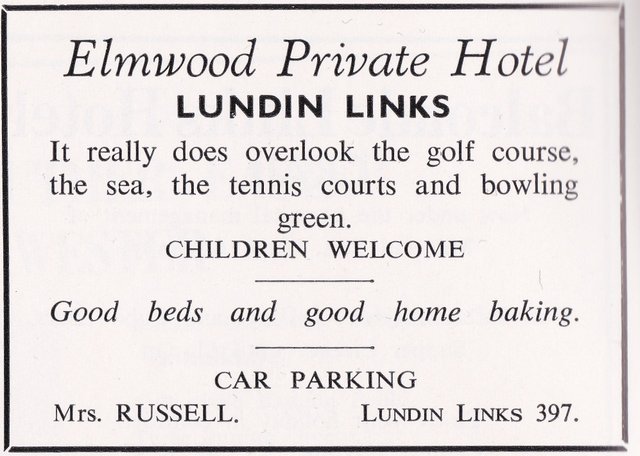
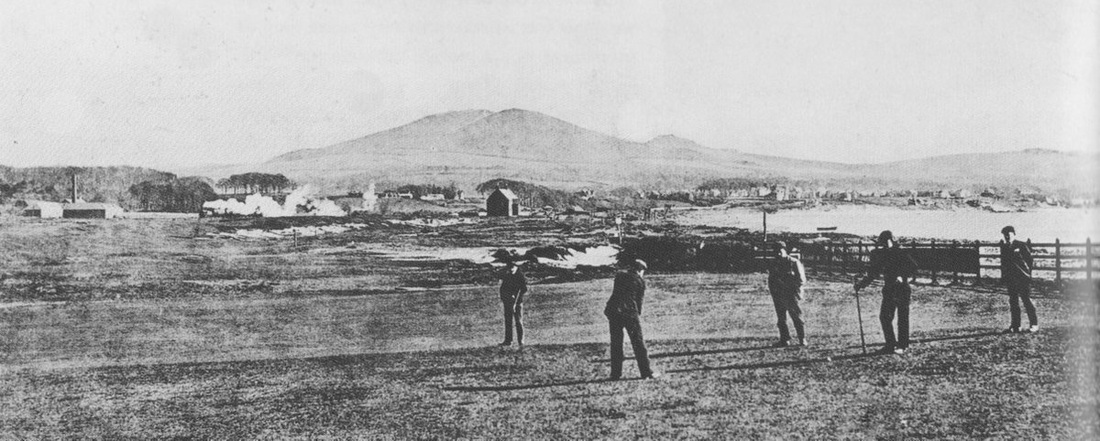
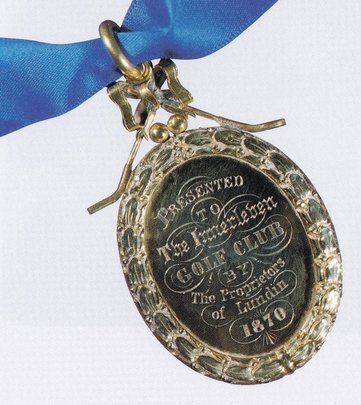
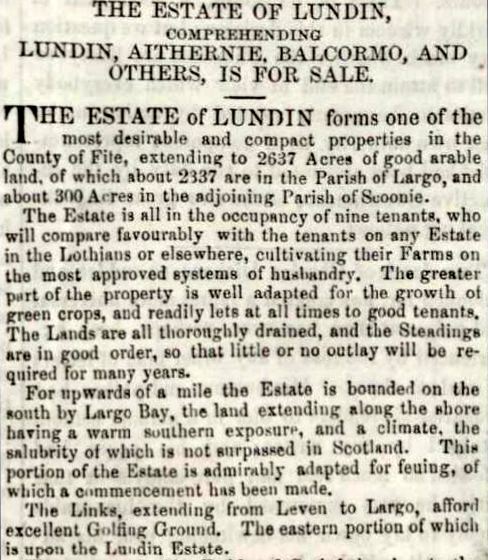
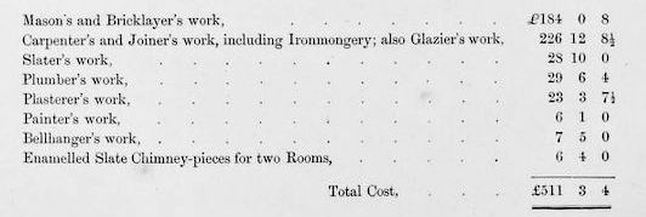
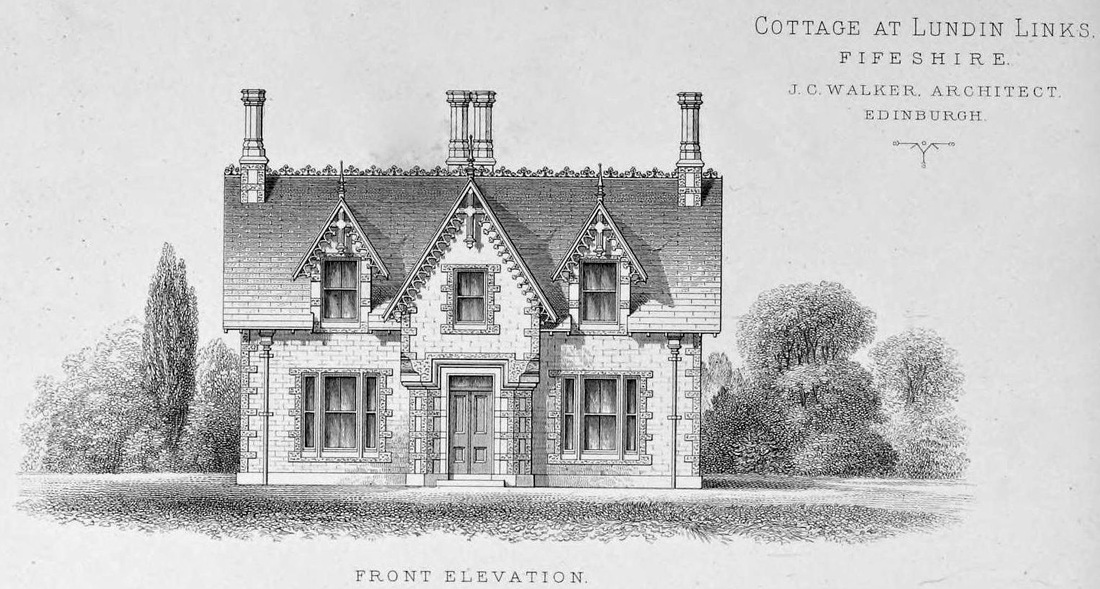
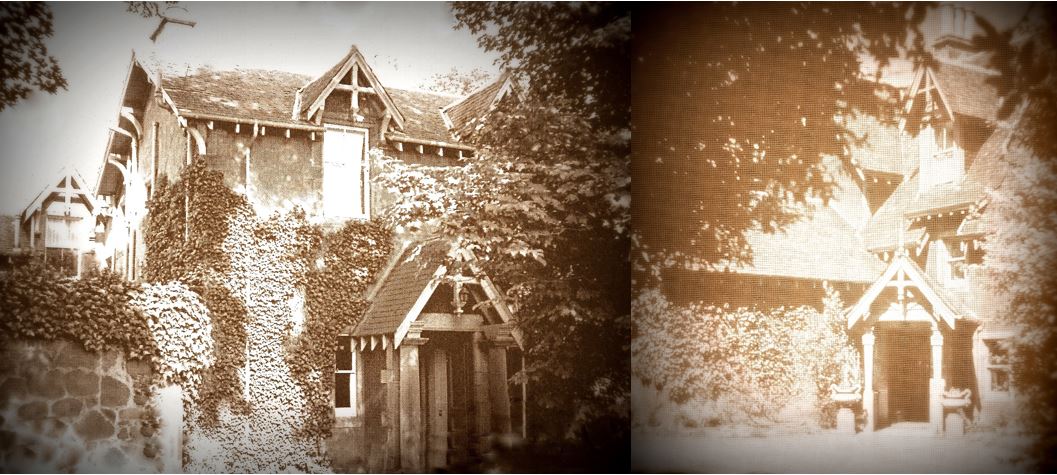
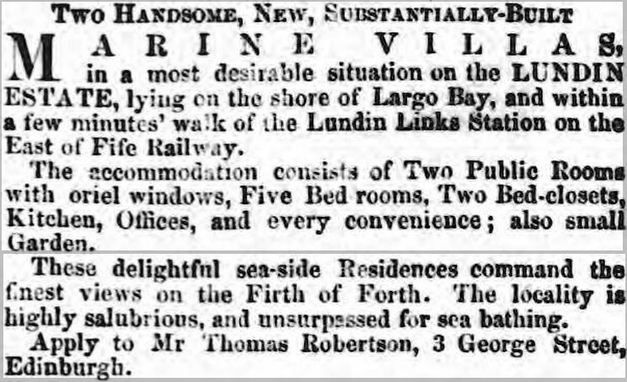
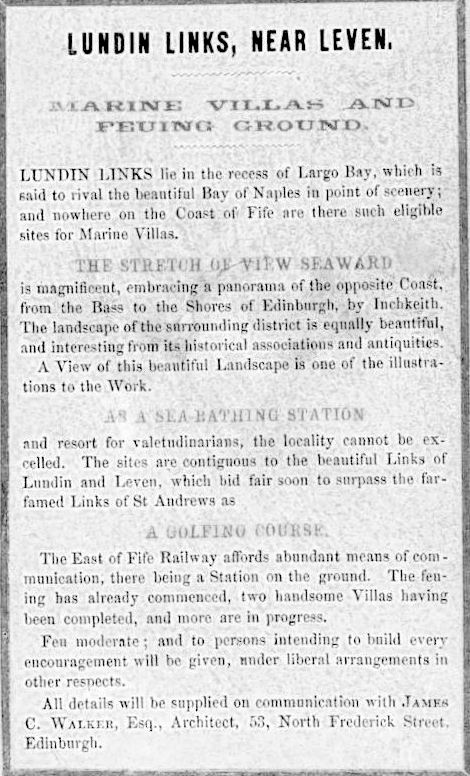
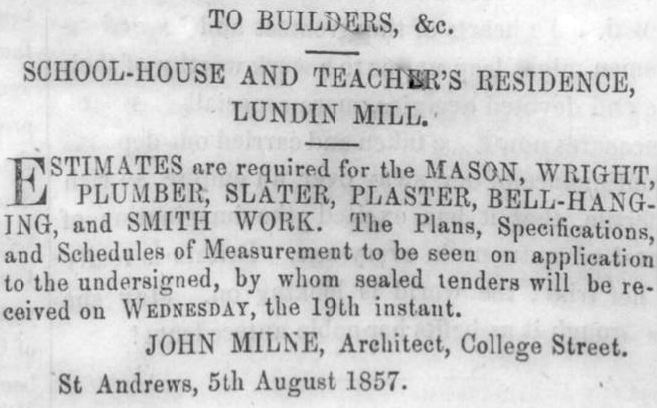
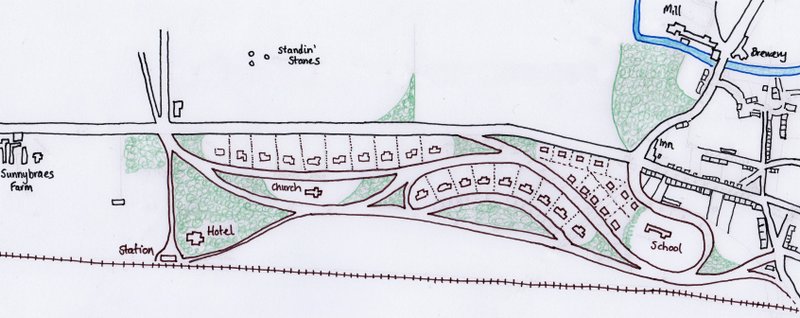
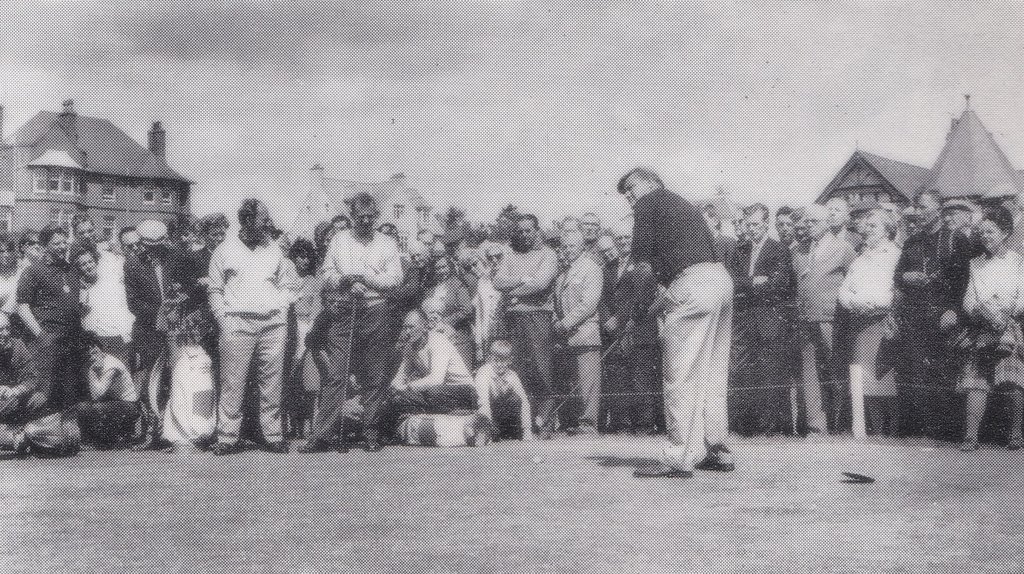
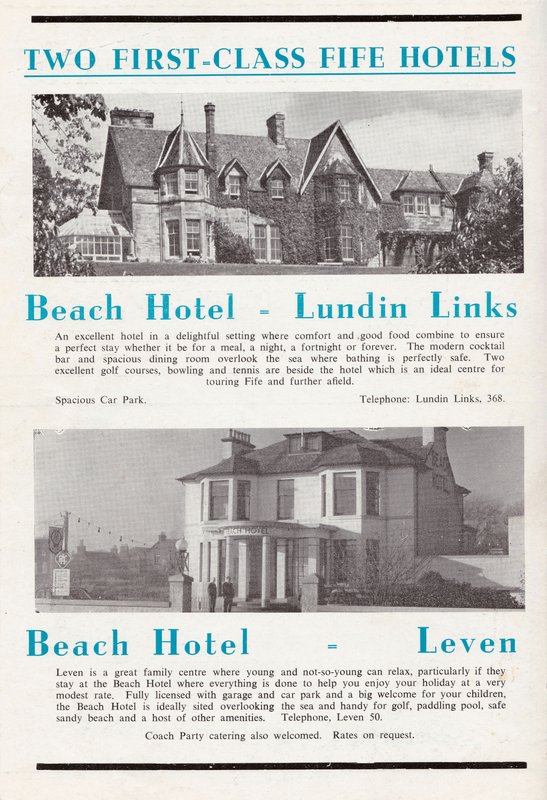
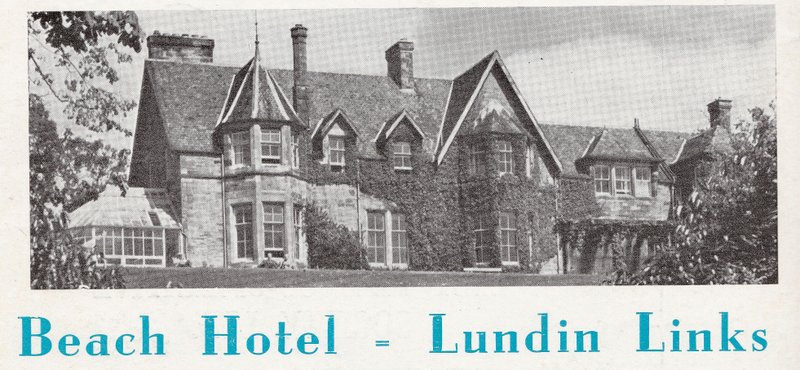
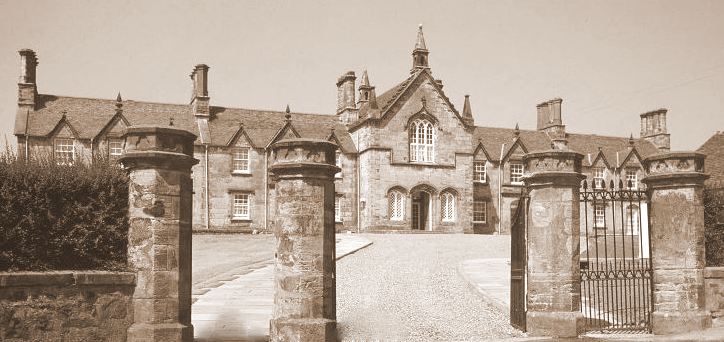
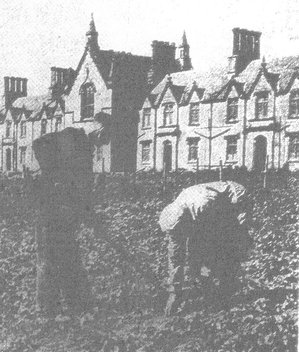
 RSS Feed
RSS Feed
