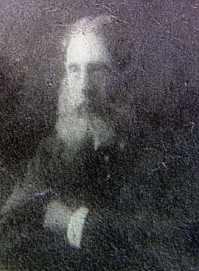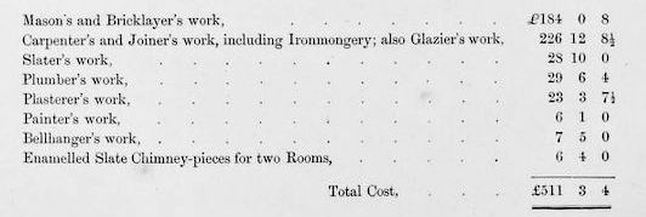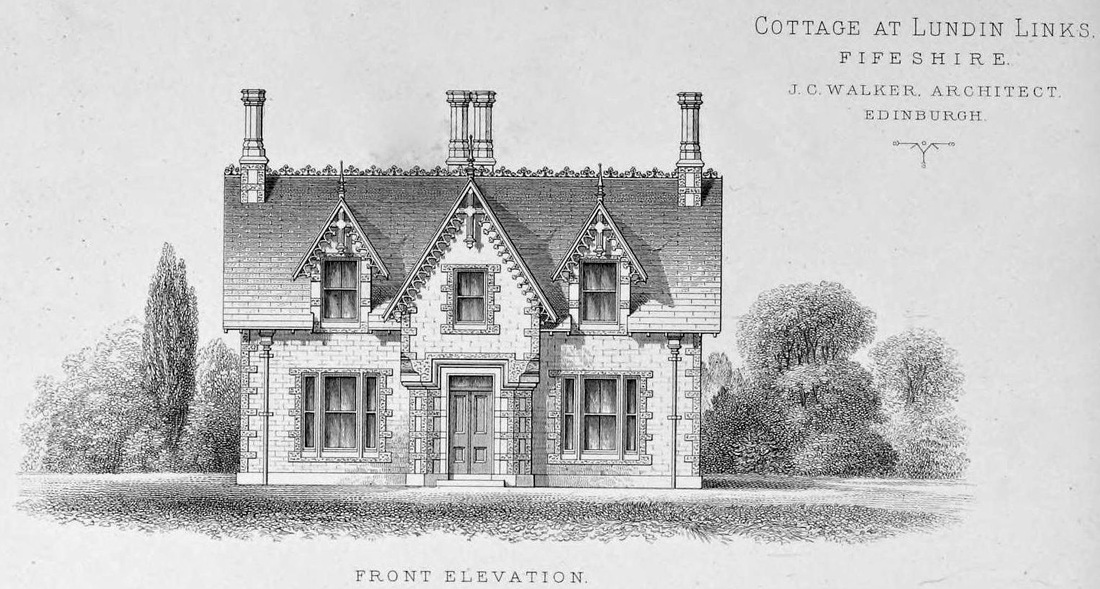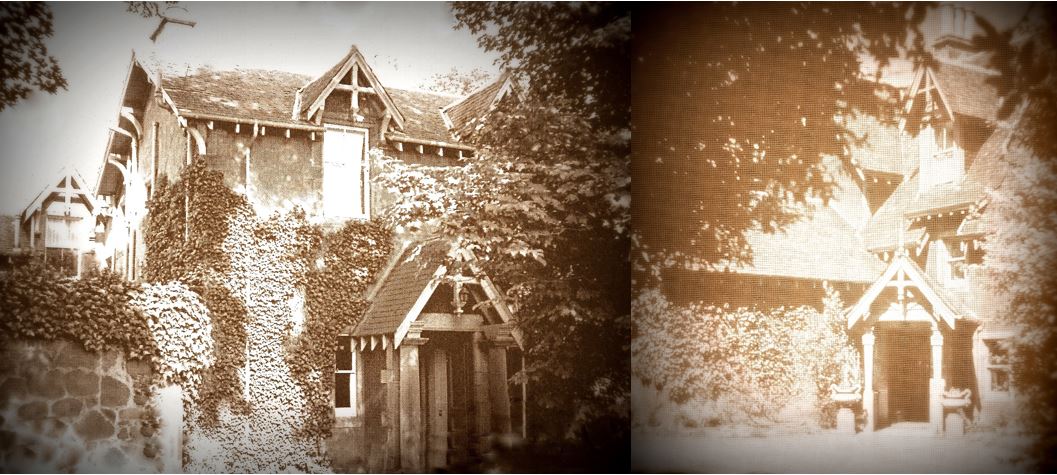
It is fortunate that one of Walker's Lundin Links designs was selected to feature in the 1868 book entitled "Villa and Cottage Architecture: Select Examples of Country and Suburban Residences Recently Erected" published by Blackie & Son. A full description of each building was given along with detailed engravings of various elevations, floor plans and architectural detail. Below is the front elevation of the 'Cottage at Lundin Links' by J.C. Walker from the book. Now much extended to the right hand side and with a new porch, this cottage is located on Crescent Road and named Bourtree Brae House. The book states that the external walls were "two feet thick, and built of whinstone rubble, obtained by breaking up the boulders strewn along the shore of the firth" while the sills, lintels, and wall corners were of freestone from Grange Quarry, Burntisland, and the roof was Westmoreland slate. A full breakdown of the cost of the build are detailed as follows:



 RSS Feed
RSS Feed
