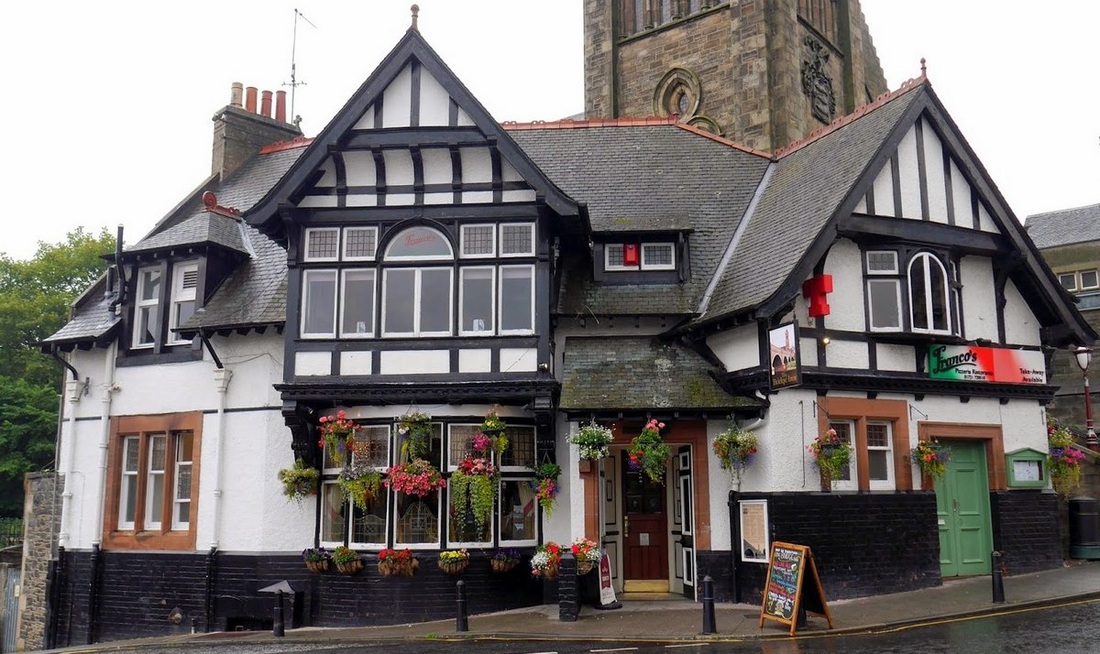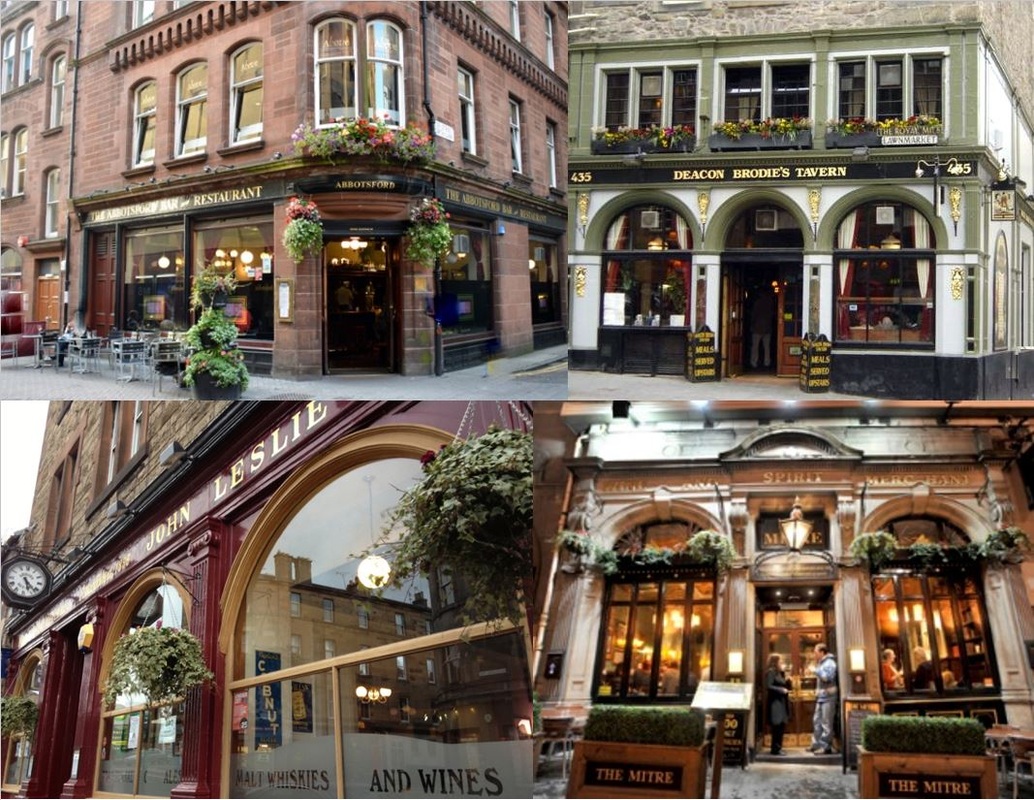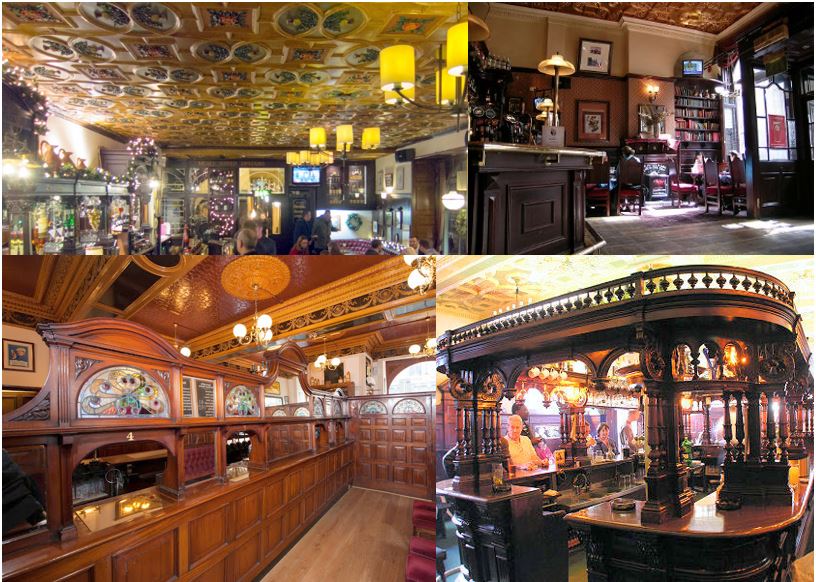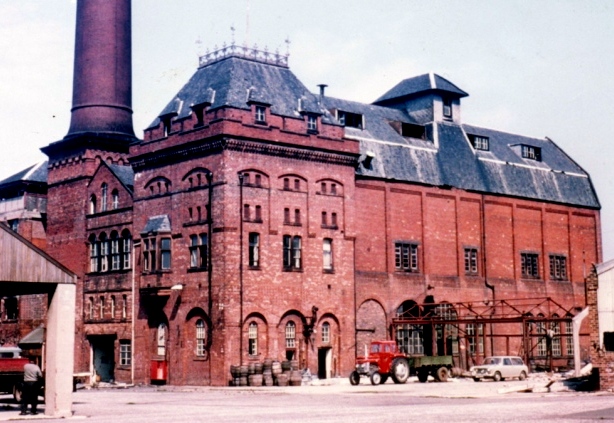|
Perhaps few people today will know that the Lundin Links Hotel was designed by a well-known and successful architect of his time - the renowned pub and brewery specialist Peter Lyle Barclay Henderson. Based in Edinburgh, many of Henderson's works remain largely unchanged today and some clear similarities can be identified between the Lundin Links Hotel and some of his other designs. A strong resemblance can be seen, for example, in this Peebles pub (originally named the Tweedside Inn but now called the Bridge Inn) designed by Henderson in 1903. Note the multi-gabled, Tudor-revival style with windows of many shapes and sizes including his trademark arches. Also located on a prominent corner location, this Inn replaced an older inn on the site - just as the Lundin Links Hotel did. Many of Henderson's public houses were in Edinburgh and several remain well-preserved today. Below, clockwise from top left, are the Abbotsford Bar on Rose Street (1902), Deacon Brodie's on Lawnmarket (1894), The Mitre on the High Street (1901) and Leslie's Bar on Ratcliffe Street (1896). All buildings features imposing frontages and arched windows. The interiors of Henderson's public houses were no less impressive than the exteriors. At the Abbotsford Inn, there remains an elaborate island bar, carved from Spanish mahogany. The ceilings in many of his bars are impeccably preserved and lavishly decorated. The bar which served Leith Central Station, the Central Bar on Leith Walk, has a category A listed interior designed by Henderson. This includes mosaic flooring, stained glass windows, tiled walls depicting sporting scenes, a carved oak bar and gantry and a Jacobean style ceiling. Pubs like these were created in stark contrast to the dingy, low-ceilinged public houses that preceded them. Built when the temperance movement was still prominent, these lavish venues showed the licensed trade asserting itself. No doubt the interior of the Lundin Links Hotel was suitably opulent when first opened, as Henderson had a reputation to uphold and would want to make a statement in the village where he was a regular visitor and Captain of the Golf Club! Breweries were another staple of P.L. Henderson's architect's practice and below is an image of Aitken's brewery in Falkirk which was completed in the same year as the Lundin Links Hotel (1900). It's a completely different building in terms of its function, but I find it remarkable how many features this brewery shares with the hotel. Note the the same red brick, the steeply-pitched roofs and mixed style of windows, including arched, rectangular and oriel. So while Pride may have been right to say that the Lundin Links Hotel is "an architectural curiosity divorced from any local tradition" in the book 'The Kingdom of Fife - An Illustrated Architectural Guide', the hotel is very much wedded to the distinctive style of P.L. Henderson and the building has many 'relations' scattered all over the country. Of course, the Lundin Links Hotel was also built at a time when the village was expanding and changing its image. The hotel was a statement of what the place wanted to become and not a reflection of what it used to be.
0 Comments
Your comment will be posted after it is approved.
Leave a Reply. |
AboutThis blog is about the history of the villages of Lundin Links, Lower Largo and Upper Largo in Fife, Scotland. Comments and contributions from readers are very welcome!
SearchThere is no in-built search facility on this site. To search for content, go to Google and type your search words followed by "lundin weebly". Categories
All
Archives
July 2024
|




 RSS Feed
RSS Feed
