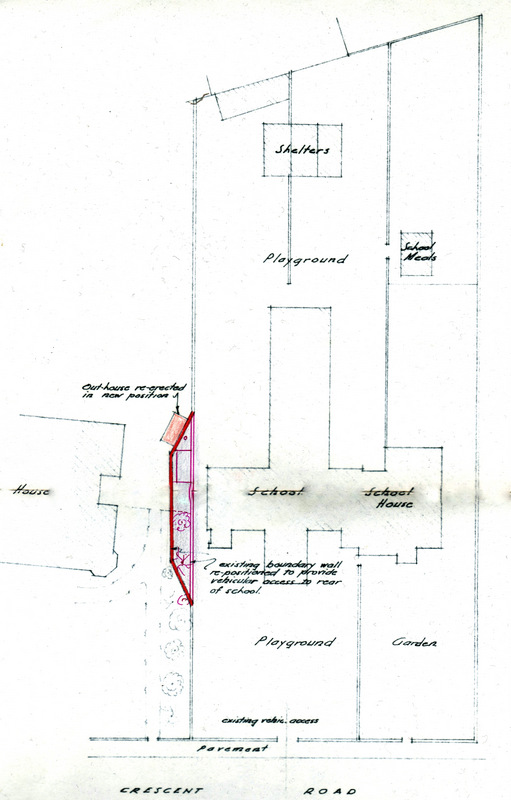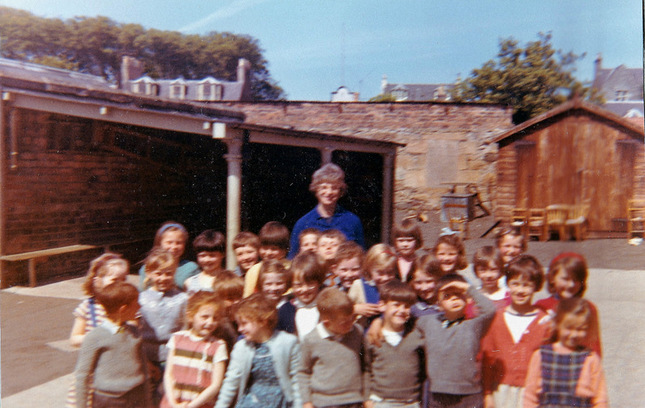|
The previous post looked at the evolution of the old Lundin Mill School building on Crescent Road (the present library building). As well as major changes to the building over the years, there have been many small changes. A couple of examples of minor changes are shown below. The first shows that, as it became necessary to enable vehicular access to the rear of the school, a boundary wall had to be altered in order to provide a wide enough passage. Note the building close to the top right hand corner of the image below, labelled 'School Meals'. This was apparently added in the early 1960s as a dinner hall, along with a prefabricated classroom. The second example concerns the external toilet block, altered in 1963. At that time the floors and roofs were redone. The elevation and cross-section are shown below. The late 1960s photograph below that shows the toilet block and adjoining shelter in the background. Emsdorf Street is visible in the distance. The group of children are facing towards the back of the school building. The next post will look at the innovative design of the replacement school building, opened in 1974.
1 Comment
Elaine McGlary
4/4/2017 12:45:36 pm
The teacher in this photo is Mrs Langan. She was a wonderful teacher who taught both my little brother and myself at Lundin Mill. The dark haired boy in the front row (fifth child from the right) is my little brother.
Reply
Your comment will be posted after it is approved.
Leave a Reply. |
AboutThis blog is about the history of the villages of Lundin Links, Lower Largo and Upper Largo in Fife, Scotland. Comments and contributions from readers are very welcome!
SearchThere is no in-built search facility on this site. To search for content, go to Google and type your search words followed by "lundin weebly". Categories
All
Archives
July 2024
|



 RSS Feed
RSS Feed
