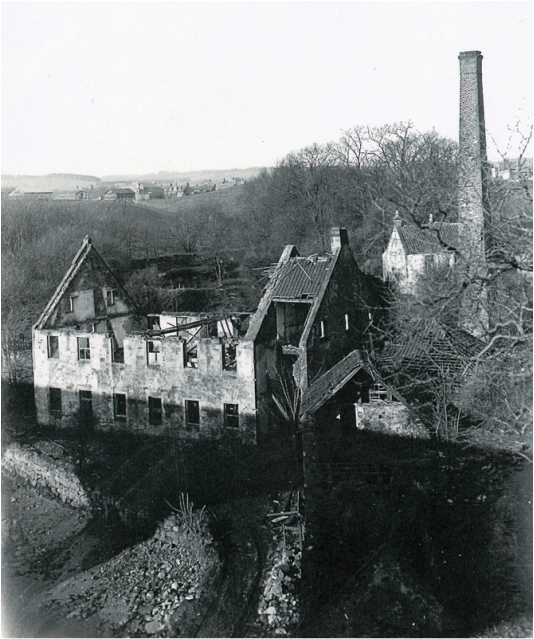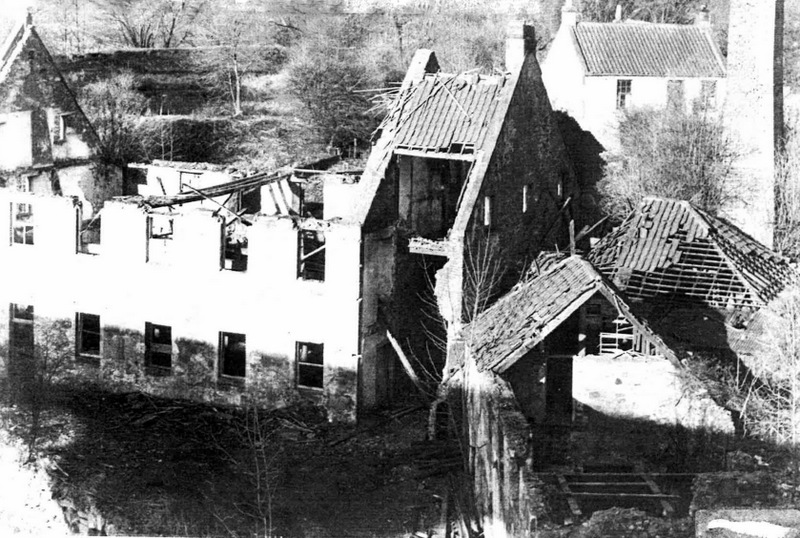Aside from that, the image above gives a great impression of the number of windows in the main building and the relative location of the Manager's House to the rear (ie the white house to left of the chimney). Note also the raised feature at the top of the right hand gable of the main mill building (above water-wheel) was a bell tower, using for calling the workforce. In the foreground on the left is the old 'heckle house'. To the front of the main building is the area where loading and unloading would take place by both boat and cart. Note in the distance is the old hen farm on the site of the present Lundin Mill Primary School. In the next post we'll look at the type of machinery that would have been inside the mill.
|
As far as I know, there are no photographs of the interior of the old mill at Lower Largo from the days when it was still operational (if you know differently, please comment). So the best clues as to the interior layout come from images such as the one above (taken by Cowie in the late 1930s), when the mill was disused and roofless. The most notable features above are the parallel gables to the right of the main mill building, with half the roof remaining above them. Below this would have been the water-wheel pit. The fact that the front wall and lower roof here have been carefully removed, suggests that the water-wheel itself was removed with care - perhaps for reuse at another site. The water-wheel may have originally been exposed, with the right-most part of the building added later to enclose it (during various improvements to the mill during the 1810s and 1820s). The photograph at the foot of this post shows the wheel pit in 1982, at the time of the development of Seatoun Place, and shows the scale of this feature perfectly. Aside from that, the image above gives a great impression of the number of windows in the main building and the relative location of the Manager's House to the rear (ie the white house to left of the chimney). Note also the raised feature at the top of the right hand gable of the main mill building (above water-wheel) was a bell tower, using for calling the workforce. In the foreground on the left is the old 'heckle house'. To the front of the main building is the area where loading and unloading would take place by both boat and cart. Note in the distance is the old hen farm on the site of the present Lundin Mill Primary School. In the next post we'll look at the type of machinery that would have been inside the mill. With thanks to John Band for photograph and information.
0 Comments
Your comment will be posted after it is approved.
Leave a Reply. |
AboutThis blog is about the history of the villages of Lundin Links, Lower Largo and Upper Largo in Fife, Scotland. Comments and contributions from readers are very welcome!
SearchThere is no in-built search facility on this site. To search for content, go to Google and type your search words followed by "lundin weebly". Categories
All
Archives
July 2024
|



 RSS Feed
RSS Feed
