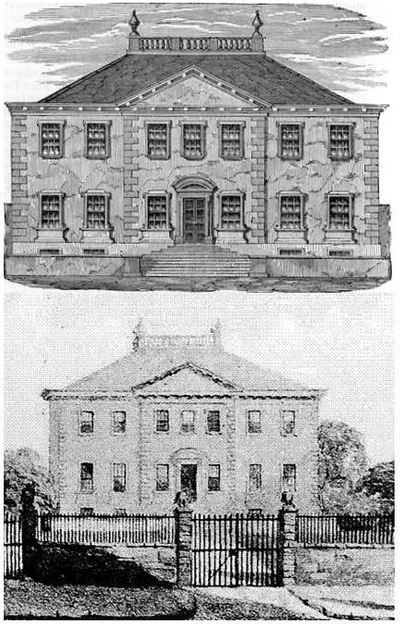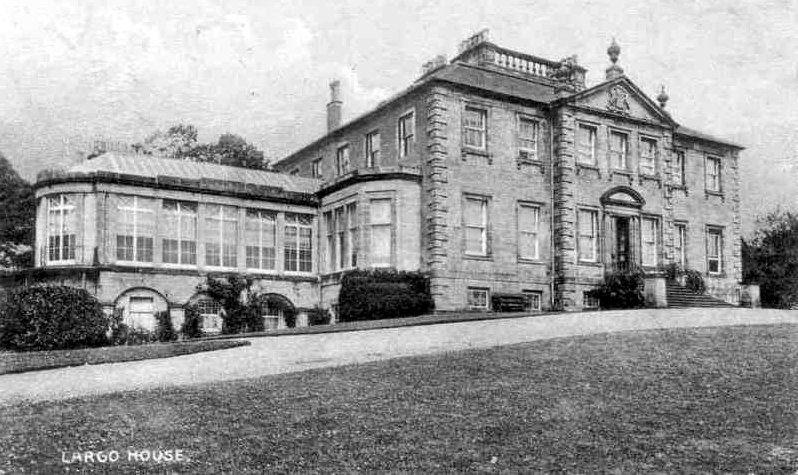
It doesn't seem too far-fetched to believe that the design of Largo House was inspired by Campbell's only Scottish work. An engraving of Shawfield was included in Campbell's seminal architectural guide, along with detailed measurements and descriptions. The two buildings share a symmetrical seven-bay front, with the three central bays projected to form a pedimented pavilion. Both are two stories over a raised basement. The corners of the buildings are emphasised with quoins. The main entrance to each is at first storey level, with a curved pediment, and is approached by a flight of steps. The roof of each house has a central platform with balustrades and there are globe-like ornaments on the roofs.
The original Largo House (before its extensions and conservatory were added) must have been incredibly similar to Shawfield (which was demolished in 1792) and although built four decades later, Largo House would have still been a fashionable style, given that Shawfield was such a trailblazing design and its architect had become so renowned.
Although the date 1750 is clearly carved above the front entrance, it is not clear whether this was actually the date of completion, the date of laying the foundation stone or an approximate build date which was added later. We know that Largo House was built for James Durham and construction in the early 1750s would tie in neatly with key events in his life. James Durham married Anne Calderwood in 1753 and the pair had their first child the following year - see notices below from the Caledonian Mercury and the Scots Magazine respectively.


 RSS Feed
RSS Feed
