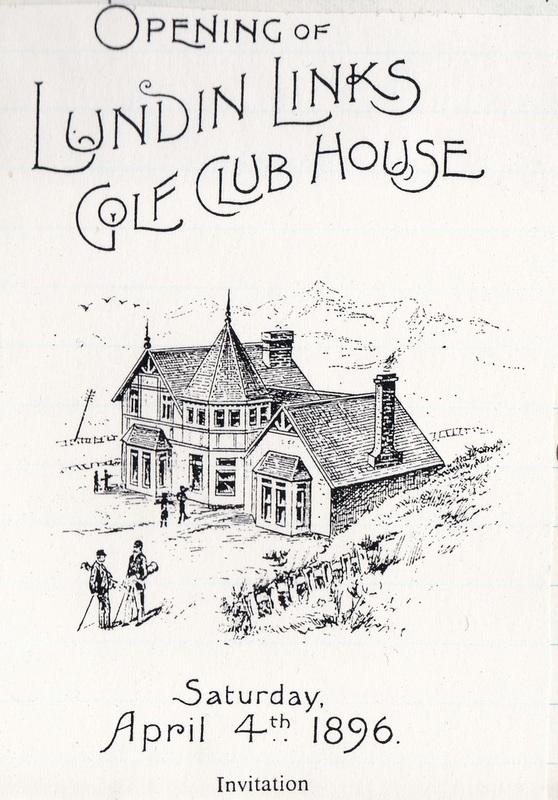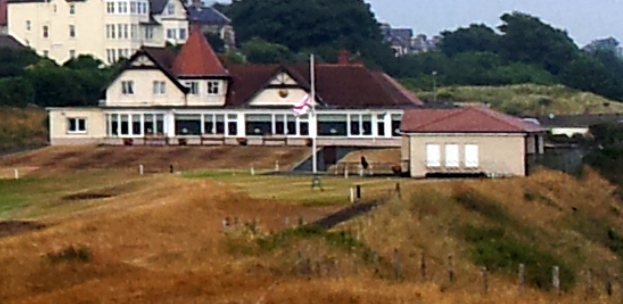"elegant building of red brick and half-timbered, with red tile roofs. It is built on the site of the old house, a portion of which was worked into the new design...In the front of the house is an octagonal tower, in the upper part of which is the smoking-room, and from the window of this apartment an extensive view of the links and Largo Bay is obtained. A fine prospect can also be enjoyed from the veranda underneath, which shelters the front door from the west winds. The main door gives entrance to a spacious and well-lighted hall, with the dining room on the left, the clubroom on the right and the bar in front. Large bay windows project towards the front from the dining room and clubroom. In the upper portion of the building there is accommodation for the caretaker."
- an official opening ceremony (compete with silver key) performed by Mr Gilmour of Lundin and Montrave,
- cake, wine, speeches and toasts,
- an exhibition game played between Ben Sayers of North Berwick and J. Kinnell of Leven (which ended as a draw)
- a "splendid luncheon"
- a series of competitions for medals and prizes
During the speeches, P.L. Henderson had commented that there were now 230 members on the roll and growing, and that he had left room for extensions. The club house was indeed extended in 1912, and further over the years. Below is a recent image of the club house and starter's hut. I would have loved to have seen the original interior. I wonder if any old images exist?


 RSS Feed
RSS Feed
