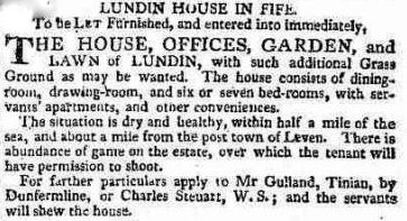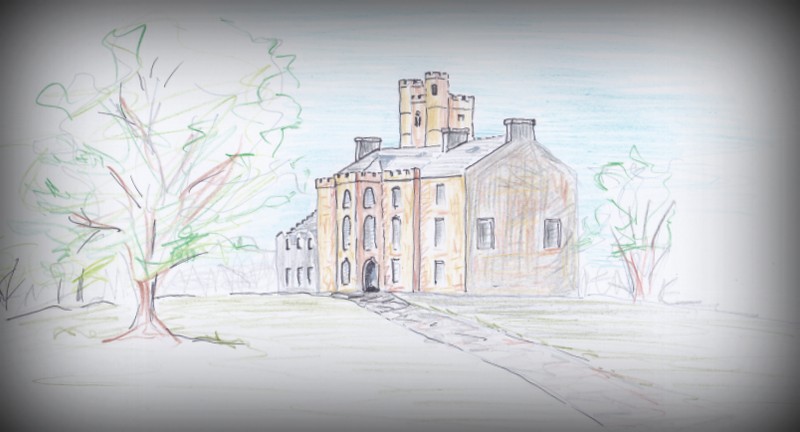Old Lundin House comprised four stories, including attic rooms, with a bay in the centre at the front. The remaining stair tower stood central but higher than the main building, to the rear. Additional sections lay to the side of the house but all were contiguous. Many alterations were made to the house over the years including the addition of gothic style features. In the vicinity of the main mansion house would have been many ancillary buildings, including a doocot (the ruins of which remain), storage for coal and salt, a bakehouse and a brew house.


 RSS Feed
RSS Feed
