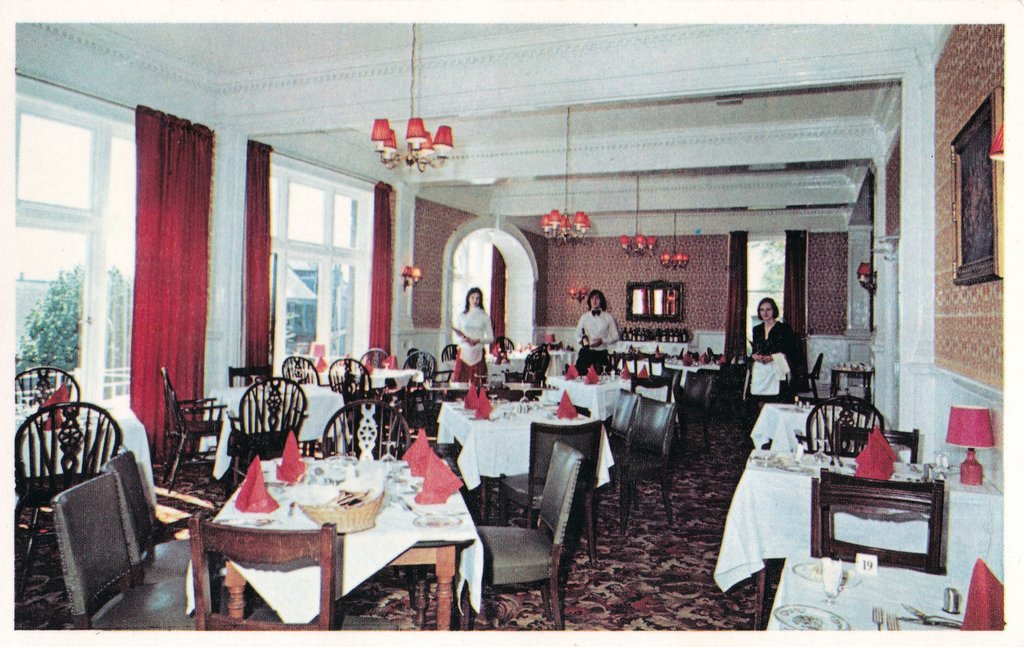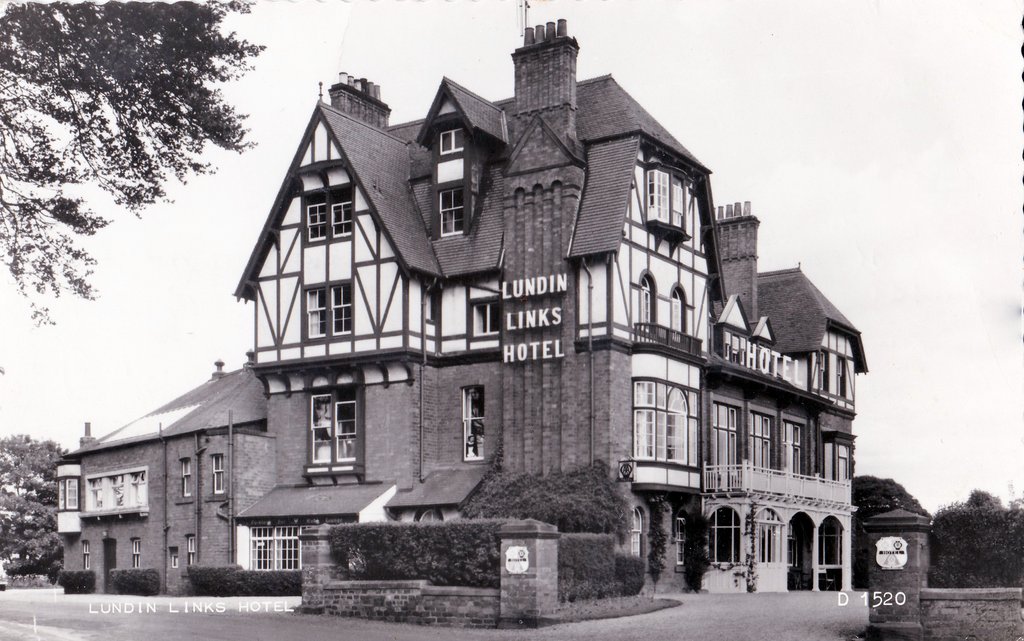|
The above image shows the first floor dining room of the Lundin Links Hotel, probably in the early 1980s. Through the middle window, the Post Office is visible across the road. One distinctive architectural feature of the hotel is the mix of different window styles and sizes. Arches feature throughout the design inside and out - see more here. The architect, Peter Lyle Barclay Henderson, was, in the main, an architect of breweries and public houses. In the next post, I'll look at some of his other work and draw comparisons with the features of the Lundin Links Hotel - which was described as "an architectural curiosity divorced from any local tradition" in 'The Kingdom of Fife - An Illustrated Architectural Guide' by Glen L Pride. Nevertheless, the striking building became a much-loved part of the village street-scape and many will be wishing for a change in fortunes for the better for this currently empty 1900 building.
4 Comments
Vintage Lundin
31/3/2019 08:15:16 am
Check out this page for more interior shots of the LL Hotel:
Reply
Pauline Foxton
15/9/2020 12:31:58 am
is this for sale
Reply
Vintage Lundin Links and Largo
15/9/2020 01:08:12 am
The hotel closed in January 2014 and was sold soon afterwards to Kapital Residential Ltd. In 2015 planning permission was granted to turn the hotel into 45 sheltered housing apartments. However, work is yet to start on this scheme.
Reply
Gerard McCarthy
21/6/2022 12:38:37 am
Stayed here several times in the late 80's early 90's with my wife, a lovely little hotel and great food. Such a shame to see it now.
Reply
Your comment will be posted after it is approved.
Leave a Reply. |
AboutThis blog is about the history of the villages of Lundin Links, Lower Largo and Upper Largo in Fife, Scotland. Comments and contributions from readers are very welcome!
SearchThere is no in-built search facility on this site. To search for content, go to Google and type your search words followed by "lundin weebly". Categories
All
Archives
July 2024
|


 RSS Feed
RSS Feed
