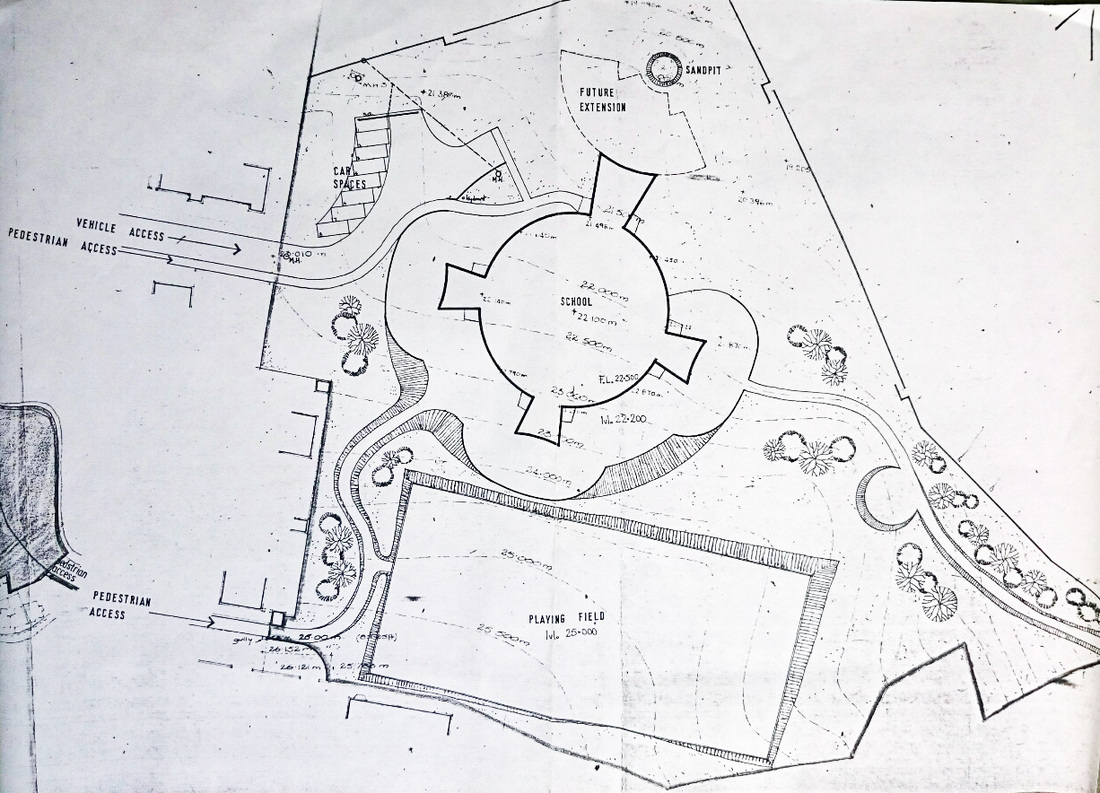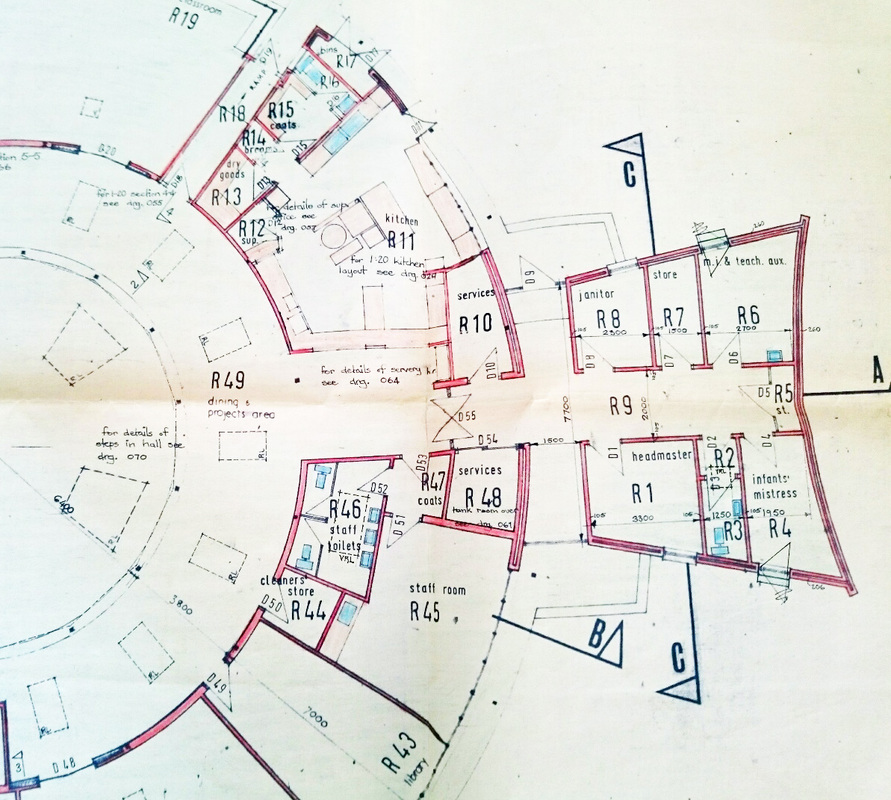The detailed plans show the semi-open-plan nature of the classrooms, the central hall area, the dedicated library, the substantial kitchen for serving school meals, the sliding doors, the plentiful storage and the named rooms in the administrative wing for 'headmaster', 'infant mistress', 'janitor' and 'staff room'. The same design was used elsewhere in the 1970s in Fife. If you look at the primary school in Balmullo on Google Earth you’ll see it’s a twin of Lundin Mill. There are also duplicates at Crossford and Newport – although these two have the extra wing that was marked on the above plan as "future extension". The plan excerpt below shows the main hall area surrounded by a raised circular area that was multi-functional - used for dining at lunchtime and for break-out working at other times. The school building has evolved over the decades but it's interesting to reflect on the contrast between the classical old school and the ultra-modern new one and the impact that the change must have had at the time.
|
The above site plan for the present Lundin Mill Primary School was produced c1972. It filled the space vacated by a long-time hen farm at the end of Emsdorf Crescent. The circular building design was complemented with curving playground areas and pathways. The main playing field was set out on the elevated flatter area to the south. Access was provided from both the Lundin Links and the Lower Largo sides. Building began in January 1973, with the children moving into the new school around the turn of the year. The official opening took place in June 1974. For those children that had been used to attending the old school in Crescent Road, it must have been quite a transformation. Leaving behind the Victorian building with limited outdoor space, there would now be so much light and space. If you were one of those that made the move to the new school when it opened - please share your memories by commenting.
The detailed plans show the semi-open-plan nature of the classrooms, the central hall area, the dedicated library, the substantial kitchen for serving school meals, the sliding doors, the plentiful storage and the named rooms in the administrative wing for 'headmaster', 'infant mistress', 'janitor' and 'staff room'. The same design was used elsewhere in the 1970s in Fife. If you look at the primary school in Balmullo on Google Earth you’ll see it’s a twin of Lundin Mill. There are also duplicates at Crossford and Newport – although these two have the extra wing that was marked on the above plan as "future extension". The plan excerpt below shows the main hall area surrounded by a raised circular area that was multi-functional - used for dining at lunchtime and for break-out working at other times. The school building has evolved over the decades but it's interesting to reflect on the contrast between the classical old school and the ultra-modern new one and the impact that the change must have had at the time.
0 Comments
Your comment will be posted after it is approved.
Leave a Reply. |
AboutThis blog is about the history of the villages of Lundin Links, Lower Largo and Upper Largo in Fife, Scotland. Comments and contributions from readers are very welcome!
SearchThere is no in-built search facility on this site. To search for content, go to Google and type your search words followed by "lundin weebly". Categories
All
Archives
July 2024
|


 RSS Feed
RSS Feed
