Leading on from the previous post, let's take a closer look at the layout and buildings of Largo Home Farm. The steading was arranged around a square courtyard with a byre at its centre. With some parts dating back to the late 18th century and with multiple alterations over the years, Largo Home Farm is a fine example of agricultural development through three centuries. Most of the buildings have served more than one function over time. Below is the detailed 1964 O.S. map of the farm, with numbering to show the main component buildings, plus a recent aerial view of the site.
1. Building associated with the sheep dip
2. Horse mill (or horse gin)
3. West range of steading
4. Cart shed
5. Inner courtyard byre
6. East range of steading
7. Row of farm cottages
8. Farmhouse
9. Sir Andrew Wood's Tower
Building 1 is a post-war structure that was clearly associated with the adjacent sheep dip. It is of brick construction and does not appear on earlier maps. Structure 2 is the horse mill or horse gin (short for horse engine house), which adjoins the north end of the west range of the steading. Horse gins were used on many farms to drive threshing mills. These generally consisted of a rotating wooden frame to which a horse was harnessed. As the horse pulled the frame round, it drove a shaft geared to the threshing mill next door. These took over from hand threshing from the 1780s. The engines were initially made of wood, and houses such as this one were built to protect the engine and the horses from the weather. This structure is typical of the area, with a polygonal roof (that originally would have been pantiled) supported on stone piers. The engine would have been removed when new technology took over in the late 18th century and the building would have been repurposed. Read more about the workings of a horse gin here and here. Below is the horse gin as it was in the mid 1970s. The roof has since collapsed.
The horse-shoe shaped byre (5) can be seen below. The black and white photograph is from around 1975 while the colour one is present day. This unusually shaped single storey structure and seems to have contained a water pump. Its main purpose was to provide shelter for livestock, usually cows. Even in its dilapidated state, it is an attractive and characterful building with its pantiled roof, dark whin rubble walls and golden sandstone window dressings. The 1854 O.S. map (further below) indicates that this was not always in its later horse shoe shape but earlier consisted of a north edge and a small square building in the south east corner. It was built-up into the horse shoe arrangement before 1893.
The east range of the steading (6) is pictured above as it is today (with much of the roof collapsed) and as it was circa 1975. It had high arched entrances at either end and was clearly designed to accommodate large pieces of farm equipment. The row of farm cottages (7) are shown below at circa 1975 (before the preservation work was carried out on Wood's Tower), in 1989 and as they are now. These dwellings for farm workers were located to the south of the main steading, set back from the working area and closer to the gardens and to Largo House. The main farmhouse (8) was located further east. It is shown in the previous post. Coming in the next part - the people who lived and worked at Largo Home Farm.
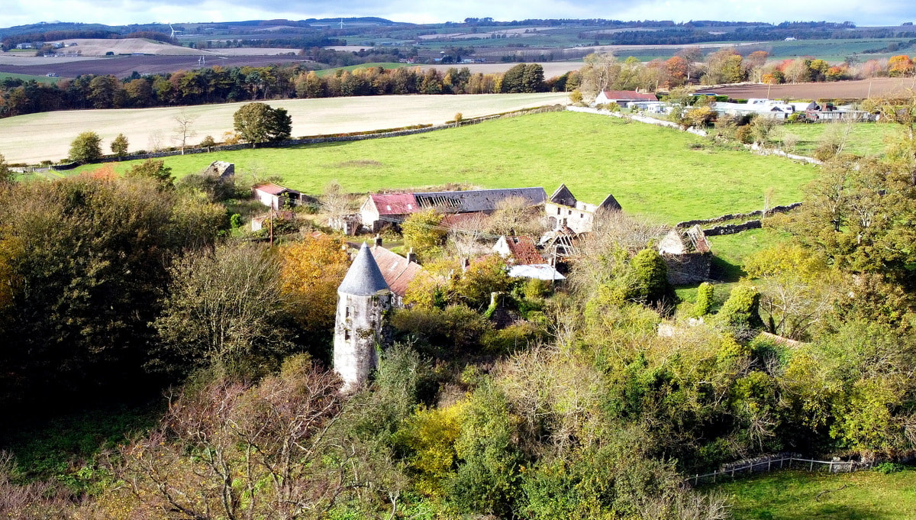
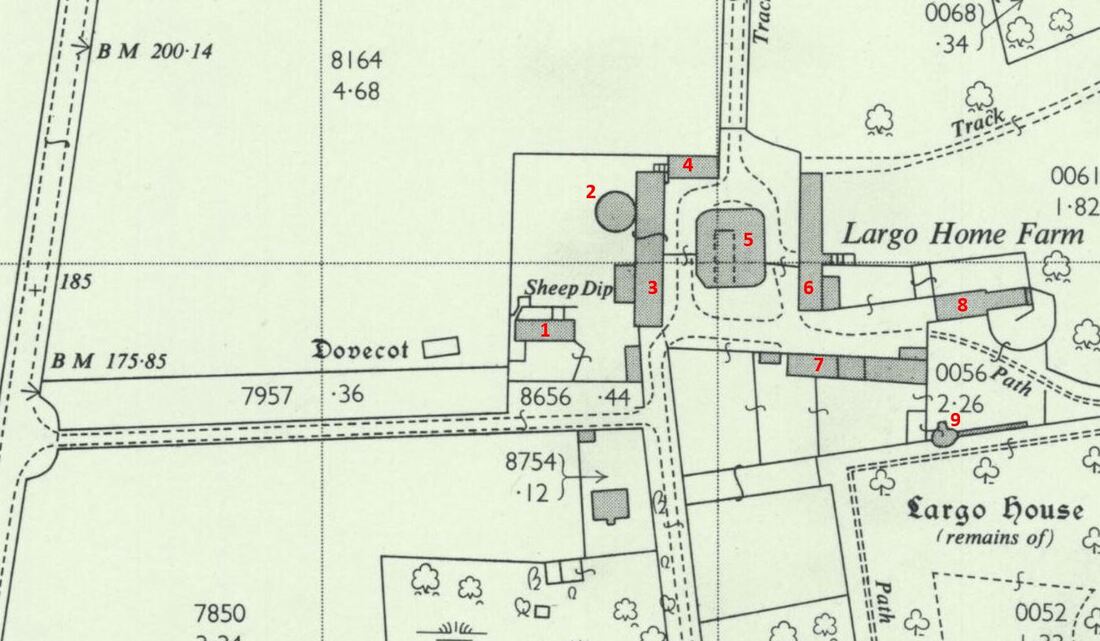
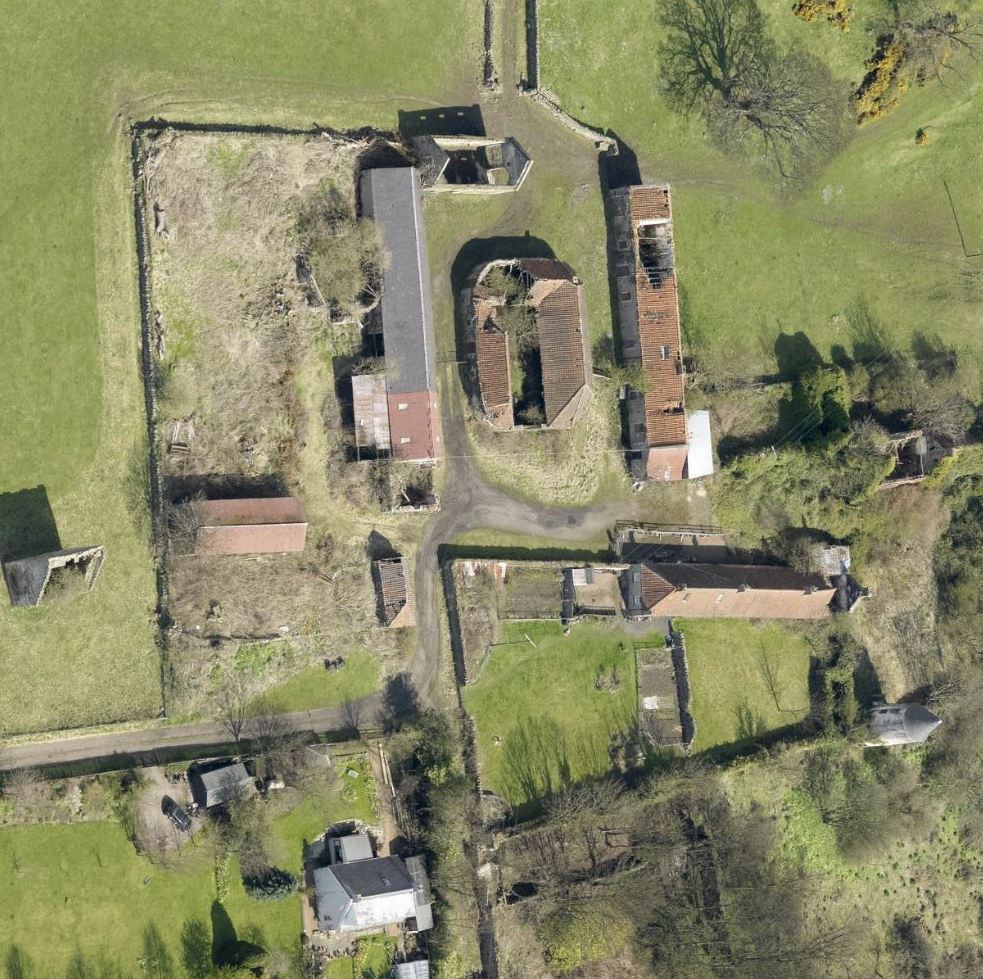
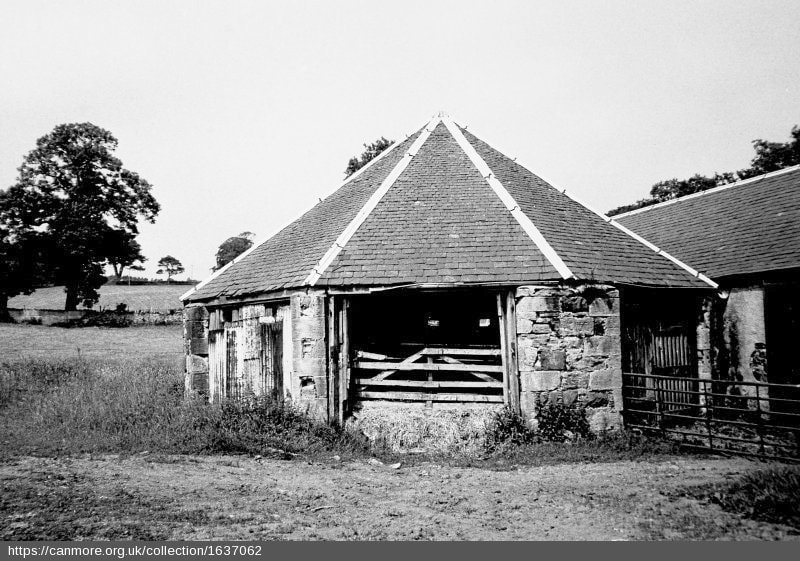
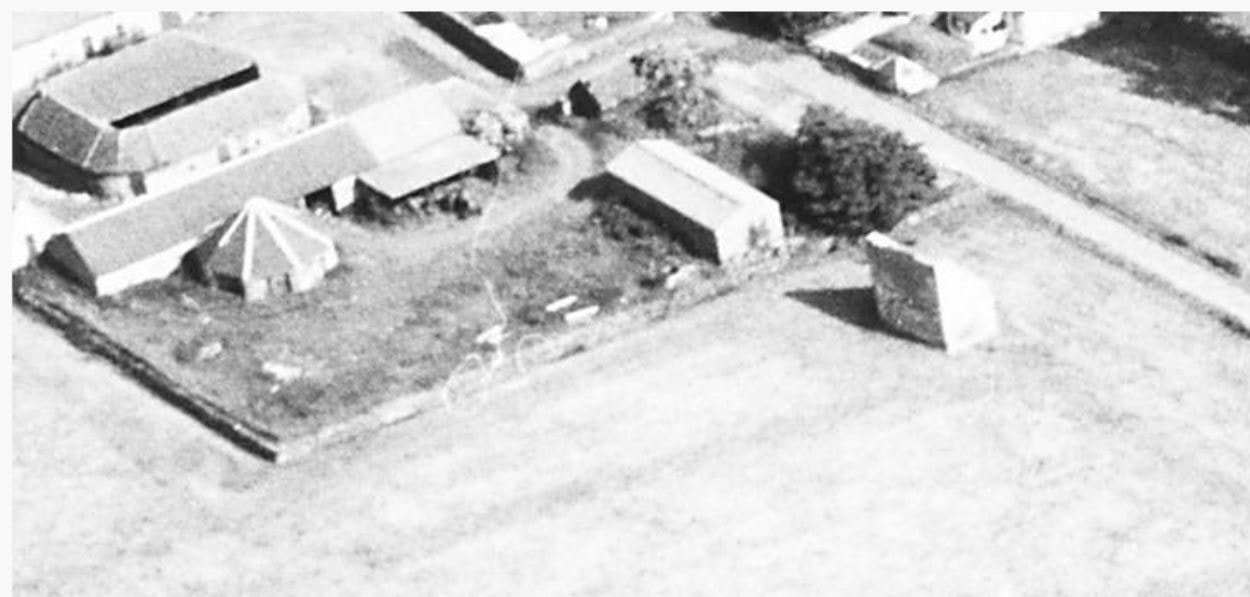
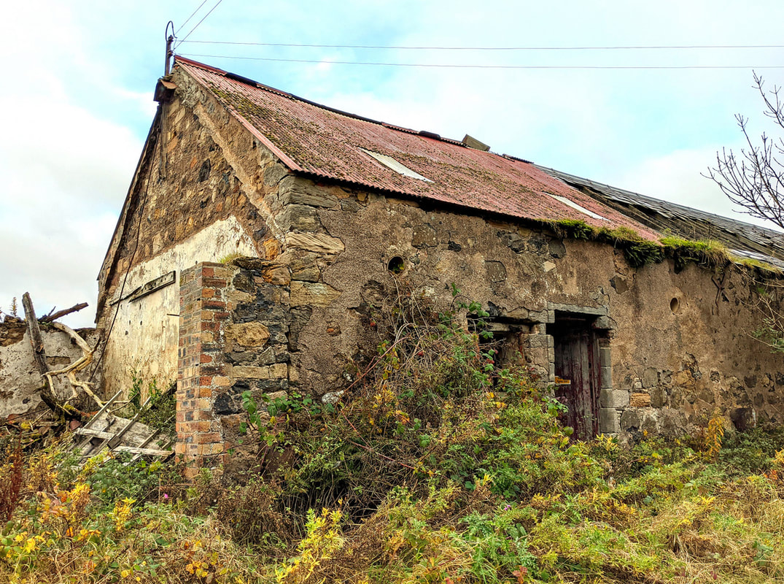
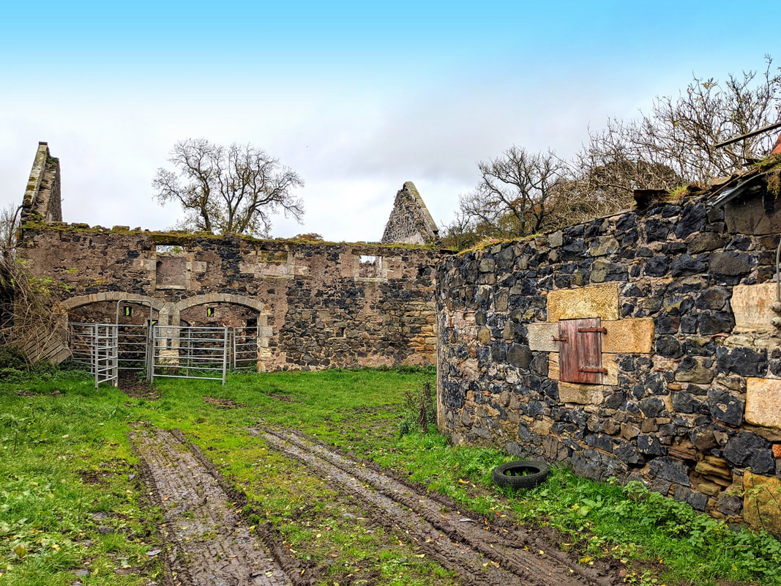
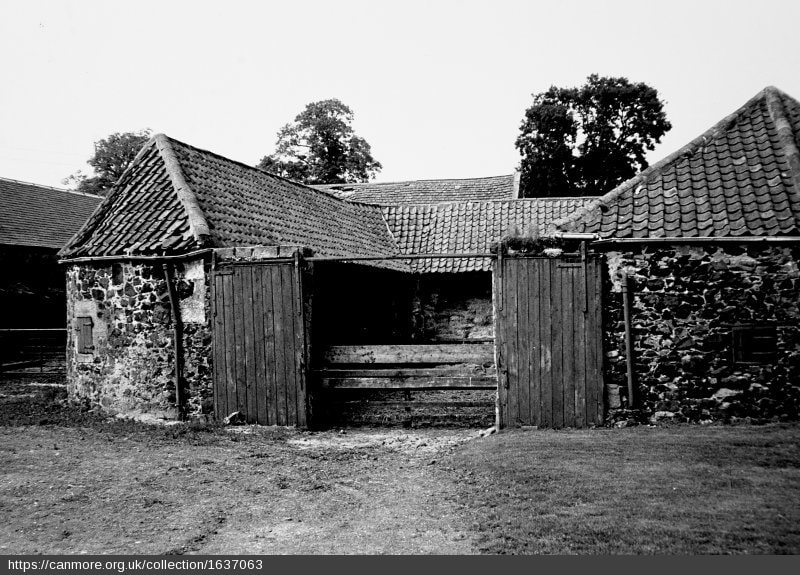
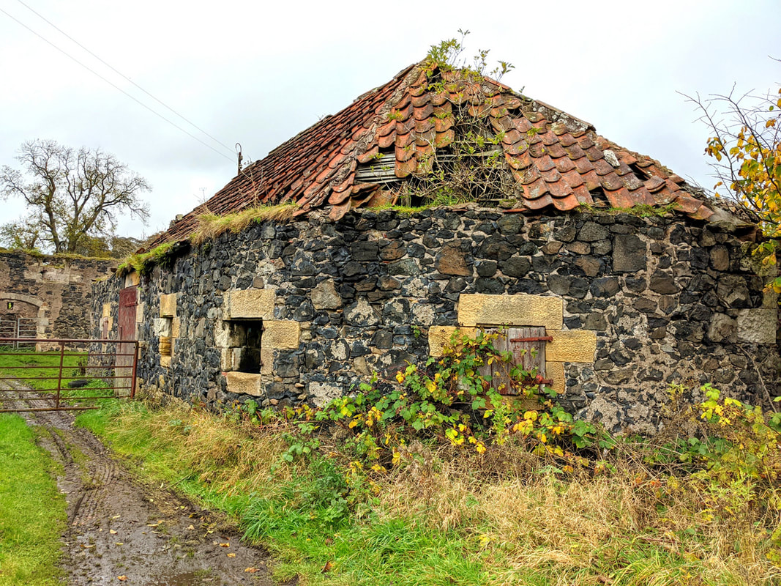
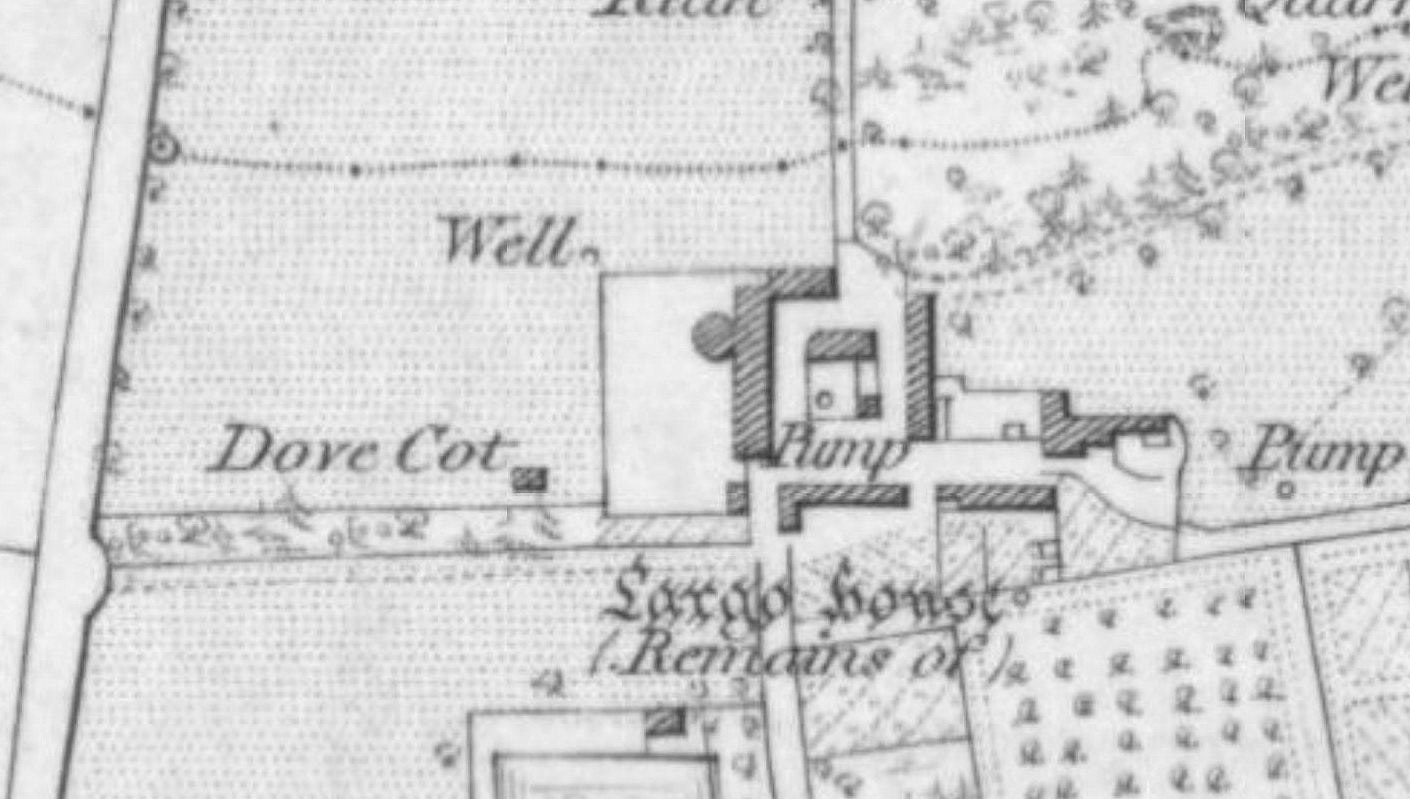
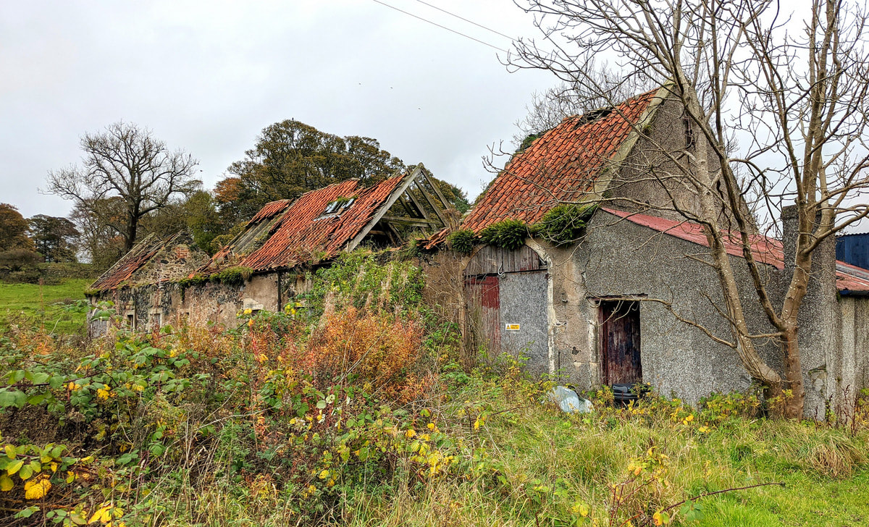
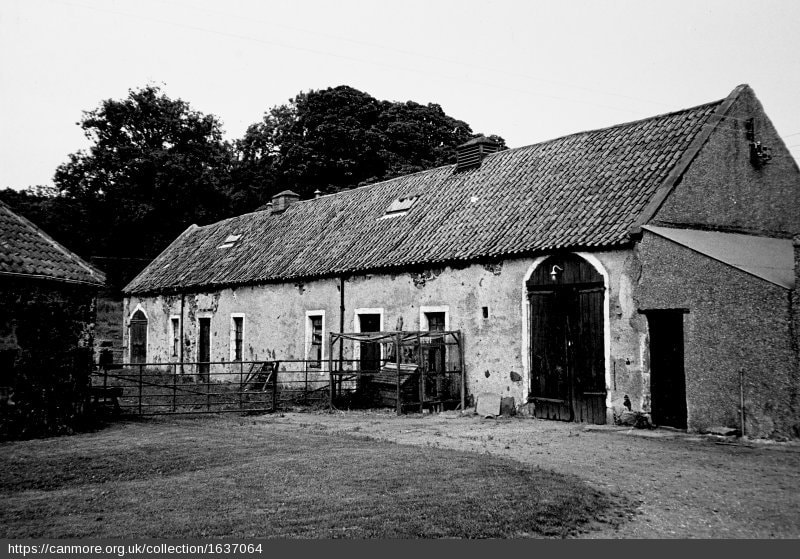
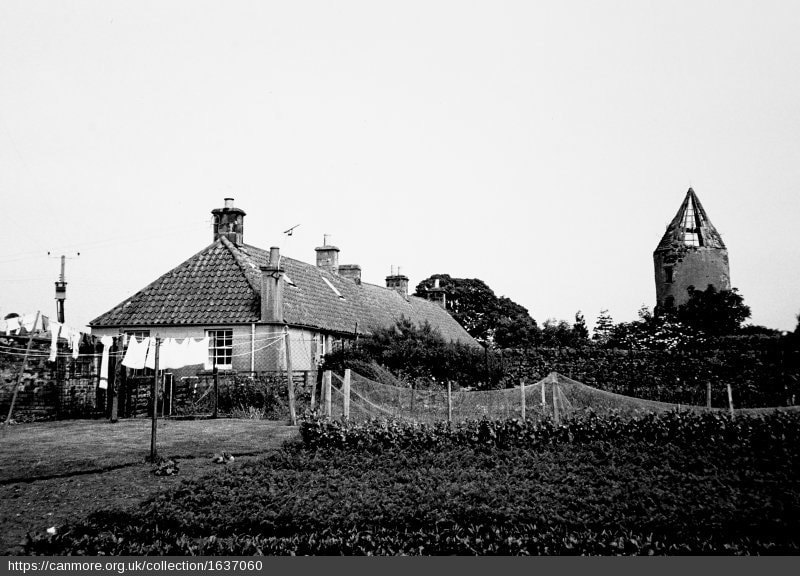
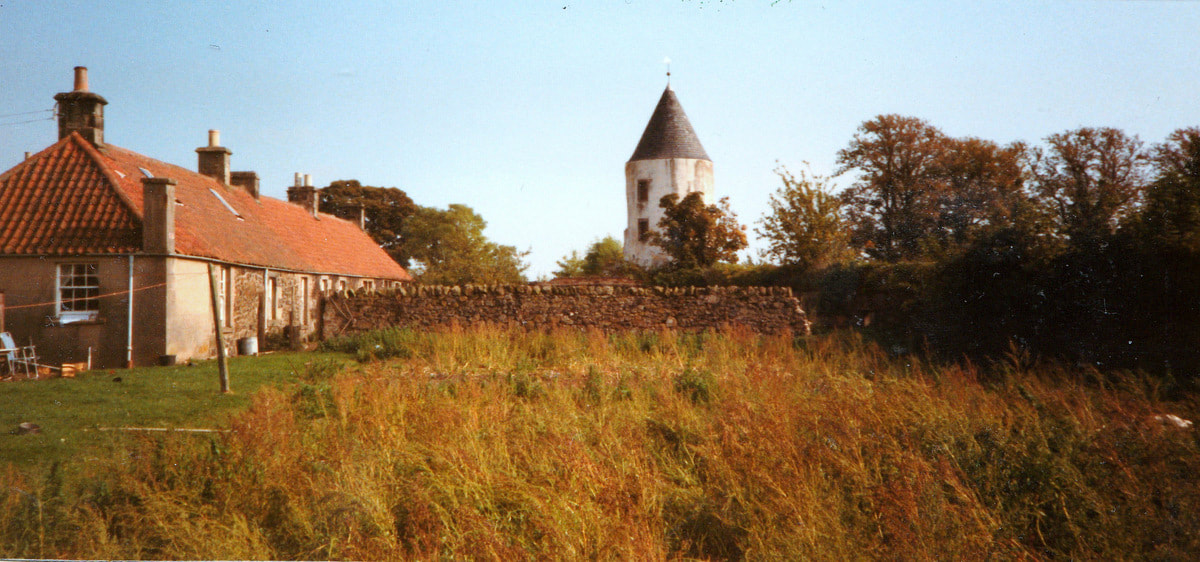
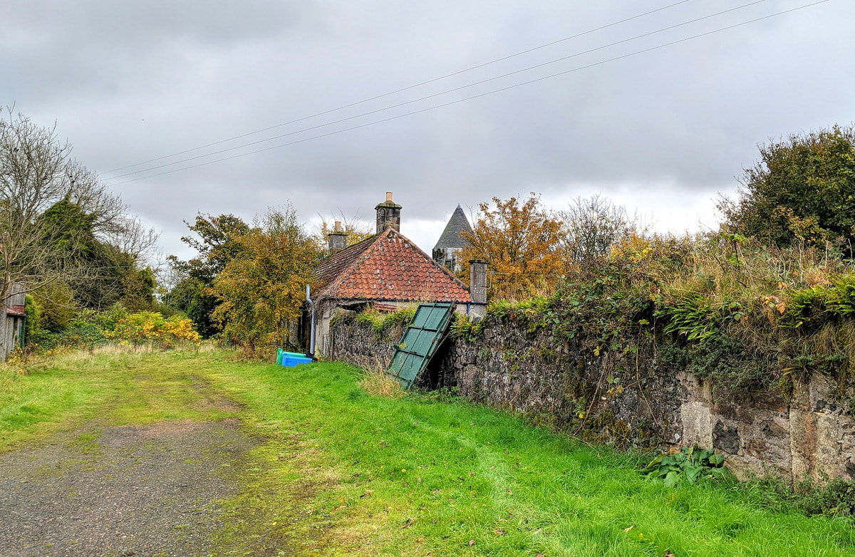
 RSS Feed
RSS Feed
