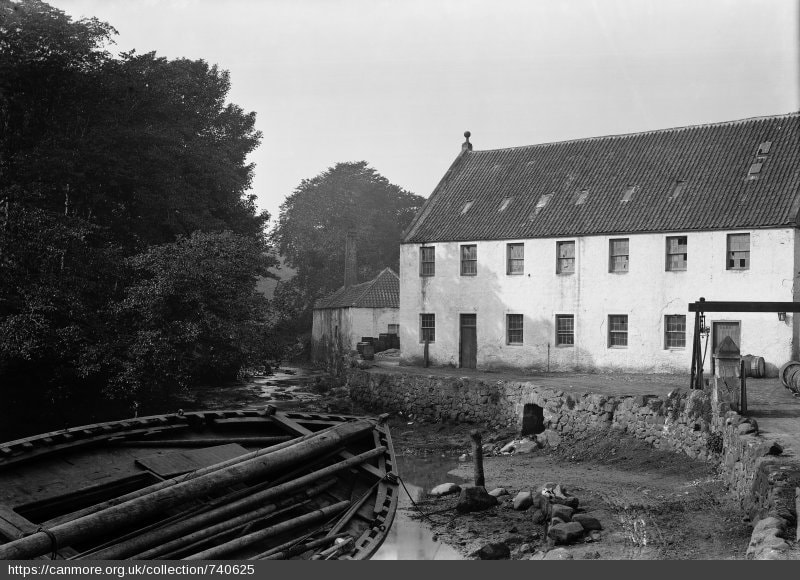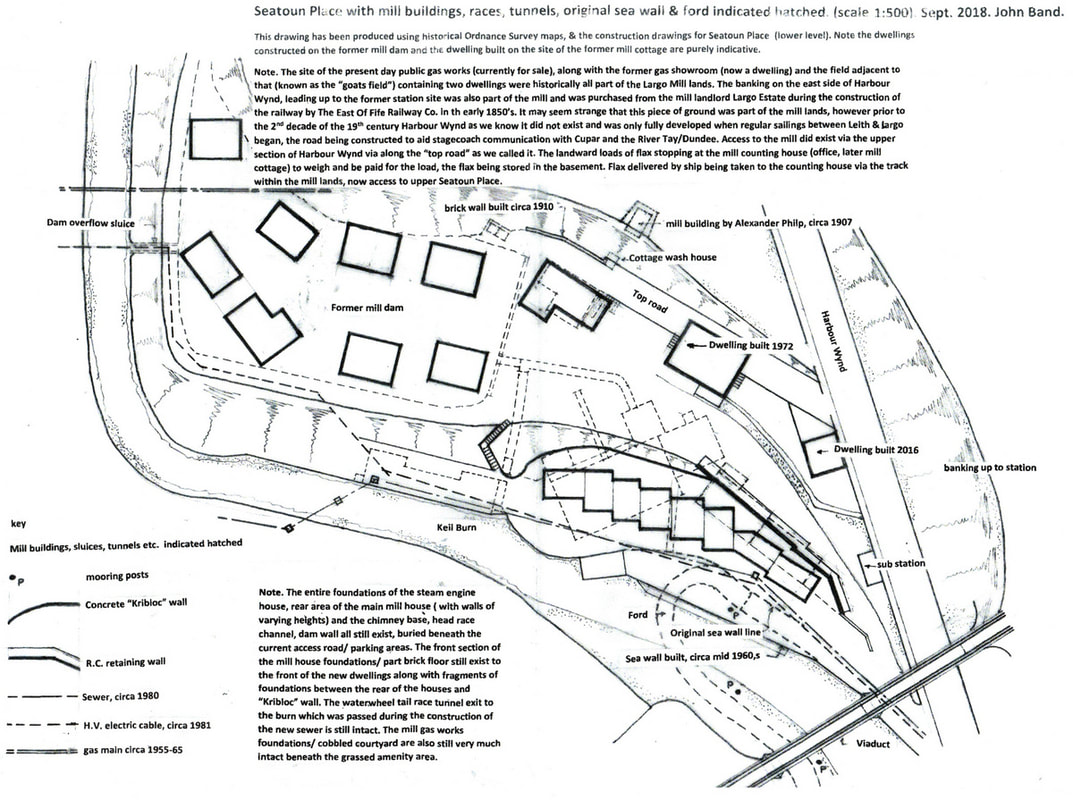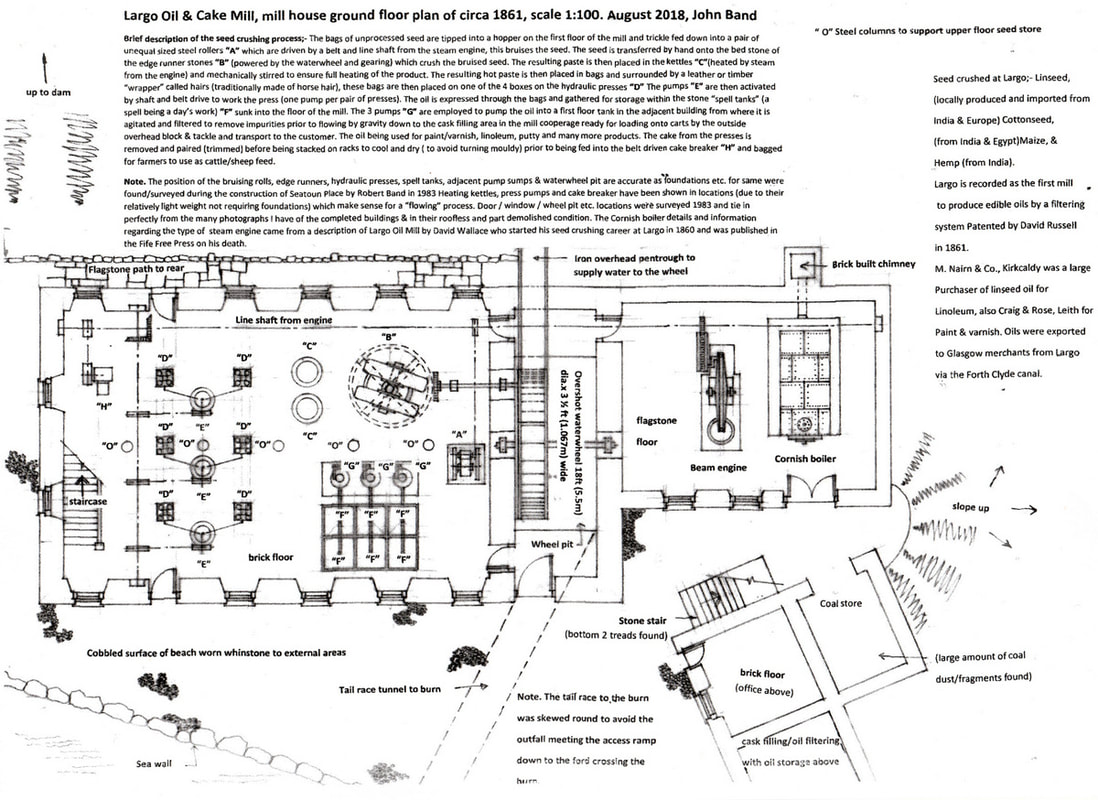Much of Largo's industrial heritage took place at this site and it is with thanks to John Band that a series of detailed plans can be shared which illustrate the layout and workings of the various elements of the mill. Below is a drawing which overlays the mill buildings, races, tunnels, original sea wall and ford with the present day buildings of Seatoun Place. To view this drawing as a PDF (and to appreciate the detail that lies within it) please click here.
Having set the scene, let's look inside the main building in the photograph at the top above. The plan below shows the ground floor of the mill around 1861. The fully annotated drawing shows all the key pieces of machinery along with a description of the seed crushing process. To open up this drawing as a PDF please click here.



 RSS Feed
RSS Feed
